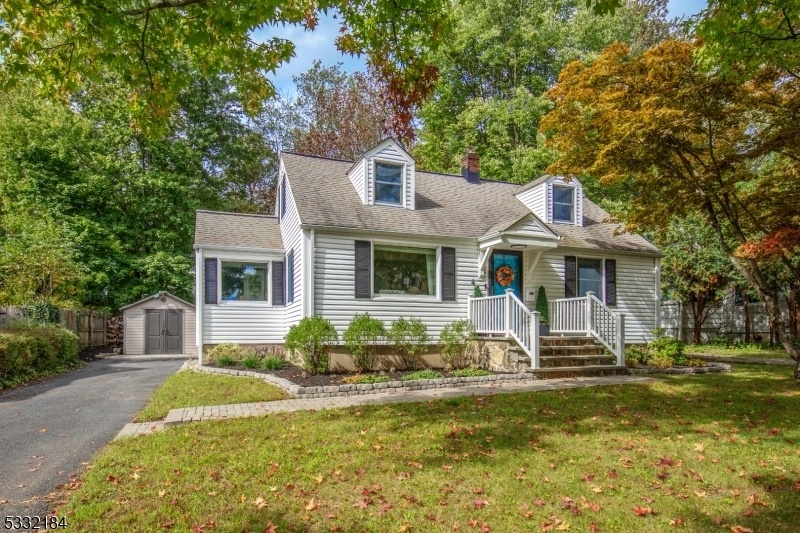4 Milton Place
Morristown Town, NJ 07960




























Price: $625,000
GSMLS: 3941465Type: Single Family
Style: Cape Cod
Beds: 4
Baths: 1 Full
Garage: No
Year Built: 1949
Acres: 0.00
Property Tax: $8,555
Description
Updated, Sophisticated And Chic, This Classic Cape Cod Is Situated In One Of Morristown's Most Desirable Neighborhoods, Where It's Less Than A Mile From Lively Downtown Shops And Dining. This Move-in Ready Cape Offers Four Bedrooms In A Layout Filled With Recent Upgrades And Renovations. Highlights Include Gleaming Hardwood Floors, New Granite Kitchen Counters, Customized Closets In Two First Floor Bedrooms, Custom Curtains And Window Treatments In The Living And Dining Rooms, And New Basement Walls And Floors. Several Rooms Have Also Been Freshly Painted And A New Front Storm Door Was Added. Beautiful Landscaping In The Front And Private Rear Yard Provide Scenic Outdoor Living Spaces. Dine On The New Paver Patio On Warm Days Or Gather By The Firepit For Cozy Evenings. There Is Even A Built-in Wall Support To Create Your Own Outside Movie Screen. Privacy Is Enhanced By New Trees And Shrubs Planted Along The Perimeter Of The Property. The Home's Coveted Location Is Close To Burnham Park's Lake, Pool And Playground. Schools, Shopping, Restaurants And Midtown Direct Trains To New York City Are A Short Distance From This Thoughtfully Updated Cape. Don't Miss It.
Rooms Sizes
Kitchen:
11x13 First
Dining Room:
7x10 First
Living Room:
12x15 First
Family Room:
n/a
Den:
n/a
Bedroom 1:
12x12 First
Bedroom 2:
10x11 First
Bedroom 3:
11x13 Second
Bedroom 4:
11x13 Second
Room Levels
Basement:
Exercise Room, Laundry Room, Utility Room
Ground:
n/a
Level 1:
2 Bedrooms, Bath Main, Kitchen, Living Room
Level 2:
2 Bedrooms
Level 3:
n/a
Level Other:
n/a
Room Features
Kitchen:
Breakfast Bar, Eat-In Kitchen, Galley Type, Separate Dining Area
Dining Room:
n/a
Master Bedroom:
1st Floor
Bath:
Tub Shower
Interior Features
Square Foot:
n/a
Year Renovated:
n/a
Basement:
Yes - Finished-Partially, Slab
Full Baths:
1
Half Baths:
0
Appliances:
Carbon Monoxide Detector, Dishwasher, Dryer, Kitchen Exhaust Fan, Microwave Oven, Range/Oven-Gas, Refrigerator, Self Cleaning Oven, Washer, Water Softener-Own
Flooring:
Carpeting, Vinyl-Linoleum, Wood
Fireplaces:
1
Fireplace:
See Remarks, Wood Stove-Freestanding
Interior:
Blinds,CODetect,FireExtg,SmokeDet,TubShowr
Exterior Features
Garage Space:
No
Garage:
None, On-Street Parking
Driveway:
1 Car Width, Blacktop
Roof:
Asphalt Shingle
Exterior:
Vinyl Siding
Swimming Pool:
No
Pool:
n/a
Utilities
Heating System:
1 Unit
Heating Source:
Gas-Natural
Cooling:
1 Unit, Wall A/C Unit(s), Window A/C(s)
Water Heater:
Gas
Water:
Public Water
Sewer:
Public Sewer
Services:
Cable TV, Garbage Extra Charge
Lot Features
Acres:
0.00
Lot Dimensions:
n/a
Lot Features:
n/a
School Information
Elementary:
n/a
Middle:
Frelinghuysen Middle School (6-8)
High School:
Morristown High School (9-12)
Community Information
County:
Morris
Town:
Morristown Town
Neighborhood:
n/a
Application Fee:
n/a
Association Fee:
n/a
Fee Includes:
n/a
Amenities:
n/a
Pets:
n/a
Financial Considerations
List Price:
$625,000
Tax Amount:
$8,555
Land Assessment:
$339,100
Build. Assessment:
$204,100
Total Assessment:
$543,200
Tax Rate:
1.58
Tax Year:
2024
Ownership Type:
Fee Simple
Listing Information
MLS ID:
3941465
List Date:
01-15-2025
Days On Market:
12
Listing Broker:
TURPIN REAL ESTATE, INC.
Listing Agent:




























Request More Information
Shawn and Diane Fox
RE/MAX American Dream
3108 Route 10 West
Denville, NJ 07834
Call: (973) 277-7853
Web: TheForgesDenville.com




