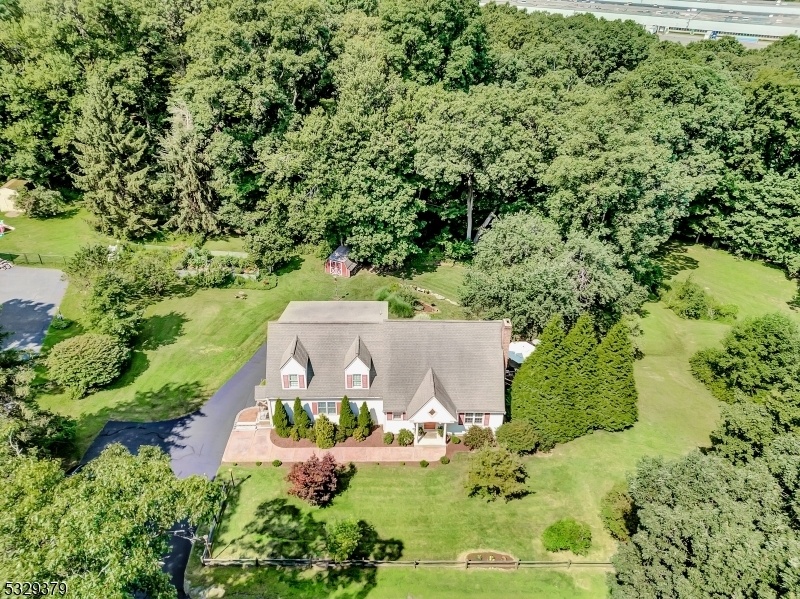1526 Sussex Tpke
Randolph Twp, NJ 07869
































Price: $699,000
GSMLS: 3940935Type: Single Family
Style: Custom Home
Beds: 3
Baths: 3 Full
Garage: 2-Car
Year Built: 1941
Acres: 1.10
Property Tax: $12,150
Description
Nestled On 1.1 Gorgeously Landscaped Acres, This Picture-perfect Home Boasts Extensive Yards, Stone Landscaping, Lush Foliage, And A Fenced Vegetable Garden. The Multi-tiered Deck, Patio, And Sun Room Are Wonderful Private Retreats! Meticulously Maintained, Much Has Been Done To Upgrade The Home Including Adding A 3-level Addition With Garage, Systemic Upgrades Including Hvac And Septic, Material Upgrades Such As Granite Counter Tops And Full Renovations, And Numerous Conveniences & Cosmetic Updates (full List Available). Great Curb Appeal With A Split Rail Fence, Herringbone Brickwork, And Rustic Accents. 2 Front Entries To The Foyer And Living Room, Wood Floors, Eat-in Kitchen With Custom Cherry Cabinets, Family Room With Cozy Stone Fireplace, And A Convenient 1st Floor Bedroom, Full Bath, And Laundry. The 2nd Floor Includes 2 Bedrooms, A Newly Renovated Full Bath, And A Huge Unfinished Great Room With Hvac, Plumbing That Can Be Finished As 1 Or 2 Rooms (perhaps A Luxurious Bedroom Suite?), Or Used For Storage. The Unfinished Basement Features A Full Bathroom And Is Ideal For Hobbies Or A Workshop. Finish To Create A Rec Room Or Bedroom Suite. Highly Rated Randolph Schools. Sussex Tpke. And Nearby Rts. 10 & 46 Provide Quick Access To All Of The Area's Best Shops, Dining, Amenities, And Services. Short Drive To I-80. Dover Train Station Is Approx. 5 Mi. Away With Direct Service To Newark, Nyc. Numerous Parks, Rec Facilities, Lakes, And Trails Within Easy Driving Distance.
Rooms Sizes
Kitchen:
17x16 First
Dining Room:
15x11 First
Living Room:
21x17 First
Family Room:
14x20 First
Den:
n/a
Bedroom 1:
17x12 First
Bedroom 2:
14x13 Second
Bedroom 3:
13x9 Second
Bedroom 4:
n/a
Room Levels
Basement:
Bath(s) Other, Storage Room, Utility Room, Walkout
Ground:
n/a
Level 1:
1 Bedroom, Bath Main, Dining Room, Family Room, Foyer, Kitchen, Laundry Room, Living Room, Pantry, Sunroom
Level 2:
2 Bedrooms, Attic, Bath(s) Other
Level 3:
n/a
Level Other:
n/a
Room Features
Kitchen:
Breakfast Bar, Center Island, Eat-In Kitchen, Pantry
Dining Room:
Formal Dining Room
Master Bedroom:
1st Floor
Bath:
Stall Shower, Steam
Interior Features
Square Foot:
n/a
Year Renovated:
2005
Basement:
Yes - Full, Unfinished, Walkout
Full Baths:
3
Half Baths:
0
Appliances:
Carbon Monoxide Detector, Cooktop - Electric, Dishwasher, Dryer, Microwave Oven, Refrigerator, Wall Oven(s) - Electric, Washer, Water Softener-Own
Flooring:
Tile, Wood
Fireplaces:
1
Fireplace:
Family Room, Insert, Wood Burning
Interior:
Blinds,CODetect,FireExtg,Shades,SmokeDet,SoakTub,StallShw,Steam,TubShowr
Exterior Features
Garage Space:
2-Car
Garage:
Built-In Garage, Garage Door Opener
Driveway:
2 Car Width, Additional Parking, Blacktop, Driveway-Exclusive
Roof:
Asphalt Shingle
Exterior:
Vinyl Siding
Swimming Pool:
No
Pool:
n/a
Utilities
Heating System:
1 Unit, Baseboard - Hotwater, Multi-Zone, Radiators - Steam
Heating Source:
Electric,OilAbIn
Cooling:
1 Unit, Central Air
Water Heater:
Electric
Water:
Well
Sewer:
Septic
Services:
Cable TV Available
Lot Features
Acres:
1.10
Lot Dimensions:
n/a
Lot Features:
Level Lot, Open Lot, Wooded Lot
School Information
Elementary:
Center Grove School (K-5)
Middle:
Randolph Middle School (6-8)
High School:
Randolph High School (9-12)
Community Information
County:
Morris
Town:
Randolph Twp.
Neighborhood:
n/a
Application Fee:
n/a
Association Fee:
n/a
Fee Includes:
n/a
Amenities:
n/a
Pets:
Yes
Financial Considerations
List Price:
$699,000
Tax Amount:
$12,150
Land Assessment:
$144,800
Build. Assessment:
$284,400
Total Assessment:
$429,200
Tax Rate:
2.83
Tax Year:
2024
Ownership Type:
Fee Simple
Listing Information
MLS ID:
3940935
List Date:
01-10-2025
Days On Market:
16
Listing Broker:
CHRISTIE'S INT. REAL ESTATE GROUP
Listing Agent:
































Request More Information
Shawn and Diane Fox
RE/MAX American Dream
3108 Route 10 West
Denville, NJ 07834
Call: (973) 277-7853
Web: TheForgesDenville.com




