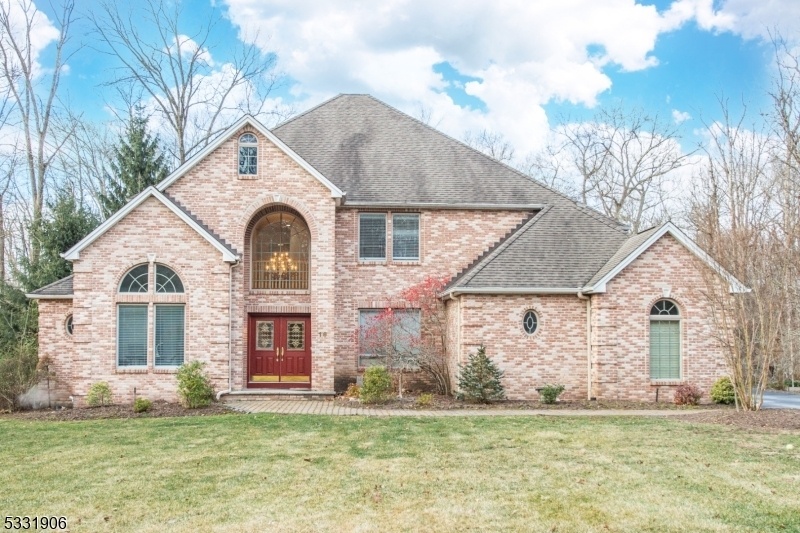16 Indian Hill Rd
Montville Twp, NJ 07082

































Price: $8,000
GSMLS: 3940717Type: Single Family
Beds: 5
Baths: 5 Full
Garage: 2-Car
Basement: Yes
Year Built: 2001
Pets: Yes
Available: See Remarks
Description
Grand Custom Colonial On 2.5 Acres Of Land, 5 Bedrooms, 5 Bathrooms On A Private Wooded Lot At The End Of A Cul De Sac. Over 4400 Sq Ft Plus 2500 Sq Ft Of Finished Basement That Is Sure To Wow Any Guest. Ground Floor Boasts With High Ceilings, Skylights, Includes Custom State Of The Art Kitchen Open To Family Room With Double Story Ceilings And Wood Burning Fireplace. Primary Bedroom With Wic And En Suite With Access To Deck Is Conveniently Located On First Floor. Additional Bedroom And Full Bath On First Floor As Well. Family Room, Grand Foyer, Living Room, Dining Room, Laundry And Mud Room Complete The First Floor. Second Floor Includes 3 Bedrooms And 2 Bathrooms Plus A Rec Area For Multi Purpose Needs. The Basement Includes A 2nd Kitchen, Full Bathroom, Wet Bar, Wine Room, Game Room, Gym And A Tv Room. Pets Ok. Available March 1st. Tenant Pays All Utilities And Snow Removal, Landlord Does Lawn Maintenance. Landlord Requires Good Credit And Income Verification. Excellent Location. Top Rated School District. Easy Commute To Nyc.
Rental Info
Lease Terms:
1 Year
Required:
1MthAdvn,1.5MthSy,IncmVrfy,SeeRem,TenAppl
Tenant Pays:
Electric, Heat, Hot Water, Sewer, Snow Removal, Water
Rent Includes:
Taxes, Trash Removal
Tenant Use Of:
Basement, Laundry Facilities, See Remarks, Storage Area
Furnishings:
Partially
Age Restricted:
No
Handicap:
n/a
General Info
Square Foot:
n/a
Renovated:
n/a
Rooms:
10
Room Features:
n/a
Interior:
n/a
Appliances:
Cooktop - Electric, Dishwasher, Dryer, Kitchen Exhaust Fan, Microwave Oven, Refrigerator, Wall Oven(s) - Electric, Water Softener-Own
Basement:
Yes - Finished
Fireplaces:
1
Flooring:
n/a
Exterior:
Deck
Amenities:
n/a
Room Levels
Basement:
1 Bedroom, Bath(s) Other, Great Room, Kitchen, Media Room, Rec Room
Ground:
n/a
Level 1:
2 Bedrooms, Bath Main, Bath(s) Other, Dining Room, Family Room, Kitchen, Laundry Room, Living Room
Level 2:
3 Bedrooms, Bath(s) Other, Family Room
Level 3:
n/a
Room Sizes
Kitchen:
n/a
Dining Room:
n/a
Living Room:
n/a
Family Room:
n/a
Bedroom 1:
n/a
Bedroom 2:
n/a
Bedroom 3:
n/a
Parking
Garage:
2-Car
Description:
Attached Garage
Parking:
8
Lot Features
Acres:
2.47
Dimensions:
n/a
Lot Description:
Wooded Lot
Road Description:
n/a
Zoning:
n/a
Utilities
Heating System:
4+ Units, Baseboard - Hotwater
Heating Source:
GasPropO
Cooling:
3 Units, Central Air
Water Heater:
Electric
Utilities:
All Underground
Water:
Well
Sewer:
Public Sewer
Services:
n/a
School Information
Elementary:
Cedar Hill Elementary School (K-5)
Middle:
Robert R. Lazar Middle School (6-8)
High School:
Montville Township High School (9-12)
Community Information
County:
Morris
Town:
Montville Twp.
Neighborhood:
n/a
Location:
Residential Area
Listing Information
MLS ID:
3940717
List Date:
01-09-2025
Days On Market:
16
Listing Broker:
KELLER WILLIAMS PROSPERITY REALTY
Listing Agent:

































Request More Information
Shawn and Diane Fox
RE/MAX American Dream
3108 Route 10 West
Denville, NJ 07834
Call: (973) 277-7853
Web: TheForgesDenville.com




