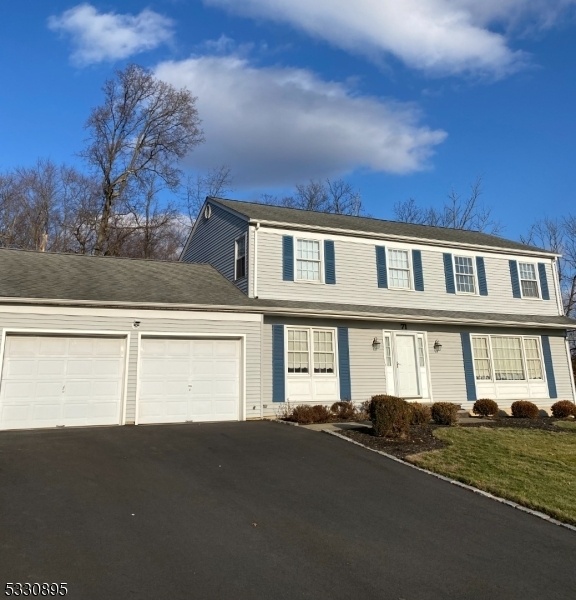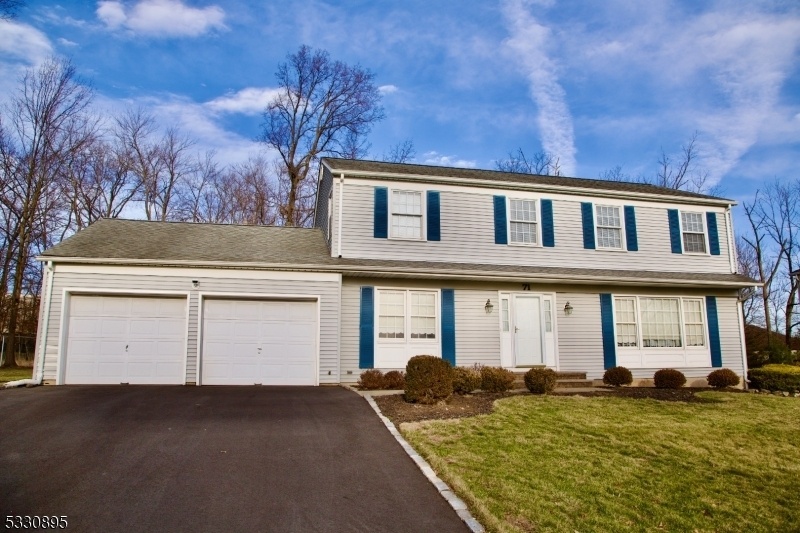71 Tiffany Dr
East Hanover Twp, NJ 07936
































Price: $849,000
GSMLS: 3940260Type: Single Family
Style: Colonial
Beds: 4
Baths: 2 Full & 1 Half
Garage: 2-Car
Year Built: 1977
Acres: 0.26
Property Tax: $10,612
Description
This Fabulous, Traditional Center Hall Colonial Is Located In A Highly Sought After Neighborhood And Is Ready For Its New Owners! Features Include An Inviting Entrance Foyer, Formal Dining Room, Bright, Sun Splashed Living Room, Charming Kitchen Overlooking Picturesque Yard, And A Wonderful Family Room With Fireplace. Hardwood Floors, Which Are Beneath The Carpets (except In Family Room And Kitchen) Add To The Home's Allure. There Are 4 Spacious Bedrooms With A Wall Previously Removed Between Two Of Them, Which Could Easily Be Restored For A True 4 Bedroom Layout. The Home Also Includes 2.1 Baths And A Partially Finished Large Basement. A Two-car Garage, Conveniently Located Off The Kitchen, Along With A First-floor Laundry Room Adds To The Convenience Of This Home. The Parklike Yard Offers Plenty Of Outdoor Space For Relaxation And Entertaining. With Easy Access To Major Highways, Nyc Transit, Shopping, And Dining Options, This Property Is Ideally Located. This Home Is Full Of Potential With An Open Palette For Buyers To Transform Into Their Dream Home! Make It Yours!!! Pictures And Video Coming Soon.
Rooms Sizes
Kitchen:
First
Dining Room:
First
Living Room:
First
Family Room:
First
Den:
n/a
Bedroom 1:
Second
Bedroom 2:
Second
Bedroom 3:
Second
Bedroom 4:
Second
Room Levels
Basement:
Rec Room, Storage Room, Utility Room
Ground:
n/a
Level 1:
DiningRm,FamilyRm,Foyer,GarEnter,Kitchen,Laundry,LivingRm,MudRoom,Pantry
Level 2:
4 Or More Bedrooms
Level 3:
Attic
Level Other:
n/a
Room Features
Kitchen:
Eat-In Kitchen, Pantry
Dining Room:
Formal Dining Room
Master Bedroom:
Full Bath, Walk-In Closet
Bath:
Stall Shower And Tub
Interior Features
Square Foot:
n/a
Year Renovated:
n/a
Basement:
Yes - Finished-Partially
Full Baths:
2
Half Baths:
1
Appliances:
Carbon Monoxide Detector, Central Vacuum, Dishwasher, Dryer, Range/Oven-Gas, Refrigerator, Sump Pump, Washer
Flooring:
Carpeting, Tile, Vinyl-Linoleum, Wood
Fireplaces:
1
Fireplace:
Family Room
Interior:
Blinds,CODetect,FireExtg,Shades,SmokeDet,StallShw,StallTub,WlkInCls
Exterior Features
Garage Space:
2-Car
Garage:
Built-In Garage
Driveway:
2 Car Width, Blacktop
Roof:
Asphalt Shingle
Exterior:
Vinyl Siding
Swimming Pool:
No
Pool:
n/a
Utilities
Heating System:
1 Unit, Baseboard - Hotwater, Multi-Zone
Heating Source:
Gas-Natural
Cooling:
1 Unit, Multi-Zone Cooling
Water Heater:
n/a
Water:
Public Water
Sewer:
Public Sewer
Services:
Cable TV Available, Fiber Optic Available, Garbage Extra Charge
Lot Features
Acres:
0.26
Lot Dimensions:
100X115
Lot Features:
Level Lot
School Information
Elementary:
Frank J. Smith School (K-2)
Middle:
East Hanover Middle School (6-8)
High School:
Hanover Park High School (9-12)
Community Information
County:
Morris
Town:
East Hanover Twp.
Neighborhood:
n/a
Application Fee:
n/a
Association Fee:
n/a
Fee Includes:
n/a
Amenities:
n/a
Pets:
n/a
Financial Considerations
List Price:
$849,000
Tax Amount:
$10,612
Land Assessment:
$193,000
Build. Assessment:
$216,100
Total Assessment:
$409,100
Tax Rate:
2.59
Tax Year:
2024
Ownership Type:
Fee Simple
Listing Information
MLS ID:
3940260
List Date:
01-07-2025
Days On Market:
0
Listing Broker:
WEICHERT REALTORS CORP HQ
Listing Agent:
Gloria La Forgia
































Request More Information
Shawn and Diane Fox
RE/MAX American Dream
3108 Route 10 West
Denville, NJ 07834
Call: (973) 277-7853
Web: TheForgesDenville.com




