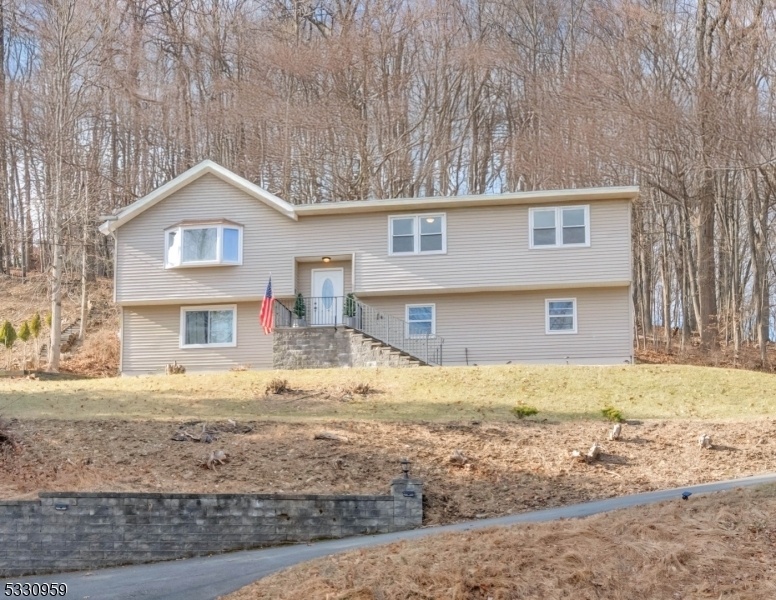70 Brookside Rd
Randolph Twp, NJ 07869

























Price: $650,000
GSMLS: 3940056Type: Single Family
Style: Bi-Level
Beds: 4
Baths: 2 Full & 1 Half
Garage: 1-Car
Year Built: 1977
Acres: 1.02
Property Tax: $10,788
Description
Randolph ..feel At Home In This Exquisite Bi-level Gem!! Experience Modern Elegance And Effortless Charm With This 4-bedroom, 2.5-bathroom Masterpiece, Meticulously Updated To Meet The Demands Of Today's Sophisticated Homeowner. Nestled In A Highly Desirable Neighborhood With Public Sewer And Water, This Home Combines Convenience, Style, And Luxury In Every Detail. On The Main Level A Kitchen Designed To Impress.the Heart Of The Home Is A Showstopping Chef's Kitchen Featuring Dazzling Granite Countertops,sleek Custom Cabinetry And Newer Stainless Steel Appliances.the Open Design And Generous Workspace Make It Perfect For Preparing Gourmet Meals Or Hosting Lively Gatherings.indulge In Lavish Bathrooms Each Bathroom Is A Sanctuary, Boasting Newer Renovations With High-end Finishes, Chic Tile Work, And Spa-inspired Touches That Promise To Elevate Your Daily Routine Into A Pampering Experience.the Family Room Offers A Wood Burning Fireplace. Some Features Include Public Utilities, Hw Floors, Newer Lighting Fixtures And Recessed Lighting,living Room With High Ceilings, Newer Appliances, Siding And Deck.4th Bedroom Can Be Used As An Office Or Playroom.all Of This Plus A Backyard Paradise W/ Expansive Deck Providing Your Private Retreat, Perfect For Entertaining Under The Stars Or Enjoying Serene Mornings With A Cup Of Coffee. It Overlooks A Tranquil Backyard, Creating An Ideal Space For Relaxation Or Outdoor Activities.
Rooms Sizes
Kitchen:
First
Dining Room:
First
Living Room:
First
Family Room:
Ground
Den:
n/a
Bedroom 1:
First
Bedroom 2:
First
Bedroom 3:
First
Bedroom 4:
Ground
Room Levels
Basement:
n/a
Ground:
n/a
Level 1:
n/a
Level 2:
n/a
Level 3:
n/a
Level Other:
AdditBed,GarEnter
Room Features
Kitchen:
Breakfast Bar, Eat-In Kitchen, Pantry
Dining Room:
Formal Dining Room
Master Bedroom:
1st Floor, Full Bath
Bath:
n/a
Interior Features
Square Foot:
n/a
Year Renovated:
2020
Basement:
No
Full Baths:
2
Half Baths:
1
Appliances:
Carbon Monoxide Detector, Dishwasher, Dryer, Microwave Oven, Range/Oven-Electric, Refrigerator, Washer
Flooring:
Laminate, Tile, Wood
Fireplaces:
1
Fireplace:
Family Room, Wood Burning
Interior:
FireExtg,CeilHigh,StallShw,TrckLght,TubShowr
Exterior Features
Garage Space:
1-Car
Garage:
Attached Garage, Finished Garage, Garage Door Opener
Driveway:
1 Car Width, Blacktop
Roof:
Asphalt Shingle
Exterior:
Vinyl Siding
Swimming Pool:
No
Pool:
n/a
Utilities
Heating System:
1 Unit, Baseboard - Hotwater
Heating Source:
OilAbIn
Cooling:
Central Air
Water Heater:
From Furnace
Water:
Public Water
Sewer:
Public Sewer
Services:
Cable TV Available
Lot Features
Acres:
1.02
Lot Dimensions:
n/a
Lot Features:
Wooded Lot
School Information
Elementary:
Center Grove School (K-5)
Middle:
Randolph Middle School (6-8)
High School:
Randolph High School (9-12)
Community Information
County:
Morris
Town:
Randolph Twp.
Neighborhood:
n/a
Application Fee:
n/a
Association Fee:
n/a
Fee Includes:
n/a
Amenities:
n/a
Pets:
n/a
Financial Considerations
List Price:
$650,000
Tax Amount:
$10,788
Land Assessment:
$154,100
Build. Assessment:
$227,000
Total Assessment:
$381,100
Tax Rate:
2.83
Tax Year:
2024
Ownership Type:
Fee Simple
Listing Information
MLS ID:
3940056
List Date:
01-06-2025
Days On Market:
6
Listing Broker:
WEICHERT REALTORS
Listing Agent:
Elana Roche

























Request More Information
Shawn and Diane Fox
RE/MAX American Dream
3108 Route 10 West
Denville, NJ 07834
Call: (973) 277-7853
Web: TheForgesDenville.com




