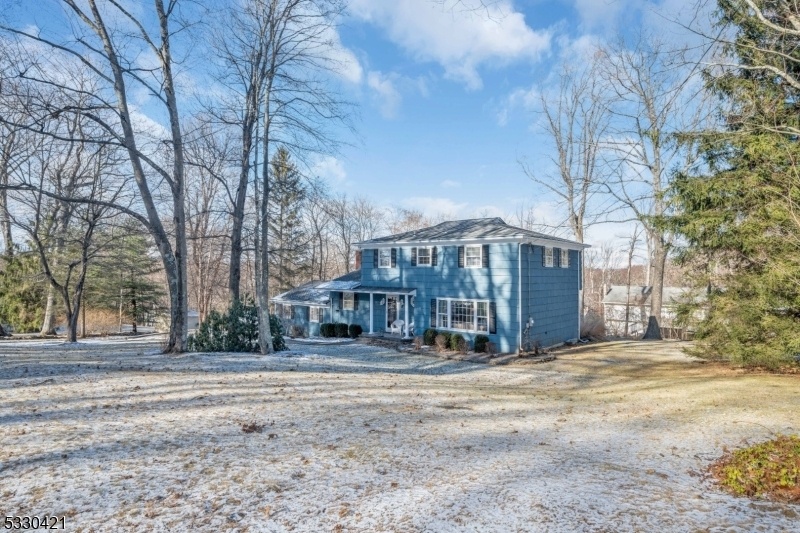31 Ridge Rd
Randolph Twp, NJ 07869




































Price: $640,000
GSMLS: 3939813Type: Single Family
Style: Colonial
Beds: 4
Baths: 2 Full & 1 Half
Garage: 2-Car
Year Built: 1967
Acres: 0.66
Property Tax: $11,301
Description
Welcome To This Lovingly Maintained 4 Bedroom/2.5 Bath Colonial On A Beautifully Landscaped Piece Of Property In The Sought After Fernbrook Section Of Town. Boasting A Fenced In Inground Pool, A 2 Car Garage And Plenty Of Storage, It Is Conveniently Located Close To Shopping, Schools, The Ymca, Main Highways And Public Transportation, Not To Mention Beautiful Parks Such As Hedden County Park - Almost At Your Backdoor! Step Into The Inviting Foyer Which Leads To A Sun-filled Living Room With A Fabulous Picture Window. The Formal Dining Room Is Adjacent To The Kitchen From Where You Access An Awesome Composite Deck That Overlooks The Pool - Life Couldn't Get Any Better! The Large Family Room With Its Wood Burning Fireplace Is Waiting For You To Create New Memories. Sliders Lead To The Deck From This Room, Too. The 2nd Floor Greets You With 3 Bright Bedrooms That Share A Hallway Bath, And A Primary Suite With 2 Closets, Hardwood Floors And A Full Bath. The Unfinished Basement Offers Space Galore Plus A Newly Installed Oil Tank. It Is Attached To The 2-car Garage That Has An Attic Accessible By A Ladder. Whichever Season It Is, This Home Will Fulfill All Your Dreams! This Is Home Sweet Home!
Rooms Sizes
Kitchen:
First
Dining Room:
First
Living Room:
First
Family Room:
First
Den:
n/a
Bedroom 1:
Second
Bedroom 2:
Second
Bedroom 3:
Second
Bedroom 4:
Second
Room Levels
Basement:
GarEnter,InsdEntr,Storage,Utility,Workshop
Ground:
n/a
Level 1:
Dining Room, Family Room, Foyer, Kitchen, Laundry Room, Living Room, Powder Room
Level 2:
4 Or More Bedrooms, Bath Main, Bath(s) Other
Level 3:
Attic
Level Other:
n/a
Room Features
Kitchen:
Eat-In Kitchen
Dining Room:
n/a
Master Bedroom:
Full Bath
Bath:
Stall Shower
Interior Features
Square Foot:
n/a
Year Renovated:
n/a
Basement:
Yes - Full, Unfinished
Full Baths:
2
Half Baths:
1
Appliances:
Carbon Monoxide Detector, Cooktop - Electric, Dishwasher, Dryer, Microwave Oven, Refrigerator, Sump Pump, Wall Oven(s) - Electric, Washer
Flooring:
Laminate, Tile, Wood
Fireplaces:
1
Fireplace:
Family Room, Wood Burning
Interior:
Blinds,CODetect,SmokeDet,StallShw,TubShowr
Exterior Features
Garage Space:
2-Car
Garage:
Attached Garage
Driveway:
1 Car Width, Blacktop
Roof:
Asphalt Shingle
Exterior:
CedarSid
Swimming Pool:
Yes
Pool:
In-Ground Pool, Liner
Utilities
Heating System:
1 Unit, Baseboard - Hotwater, Multi-Zone
Heating Source:
OilAbIn
Cooling:
None,WindowAC
Water Heater:
From Furnace
Water:
Public Water
Sewer:
Public Sewer
Services:
n/a
Lot Features
Acres:
0.66
Lot Dimensions:
n/a
Lot Features:
n/a
School Information
Elementary:
Fernbrook Elementary School (K-5)
Middle:
Randolph Middle School (6-8)
High School:
Randolph High School (9-12)
Community Information
County:
Morris
Town:
Randolph Twp.
Neighborhood:
n/a
Application Fee:
n/a
Association Fee:
n/a
Fee Includes:
n/a
Amenities:
n/a
Pets:
n/a
Financial Considerations
List Price:
$640,000
Tax Amount:
$11,301
Land Assessment:
$166,400
Build. Assessment:
$232,800
Total Assessment:
$399,200
Tax Rate:
2.83
Tax Year:
2024
Ownership Type:
Fee Simple
Listing Information
MLS ID:
3939813
List Date:
01-03-2025
Days On Market:
9
Listing Broker:
COLDWELL BANKER REALTY
Listing Agent:
Anne Fisher




































Request More Information
Shawn and Diane Fox
RE/MAX American Dream
3108 Route 10 West
Denville, NJ 07834
Call: (973) 277-7853
Web: TheForgesDenville.com




