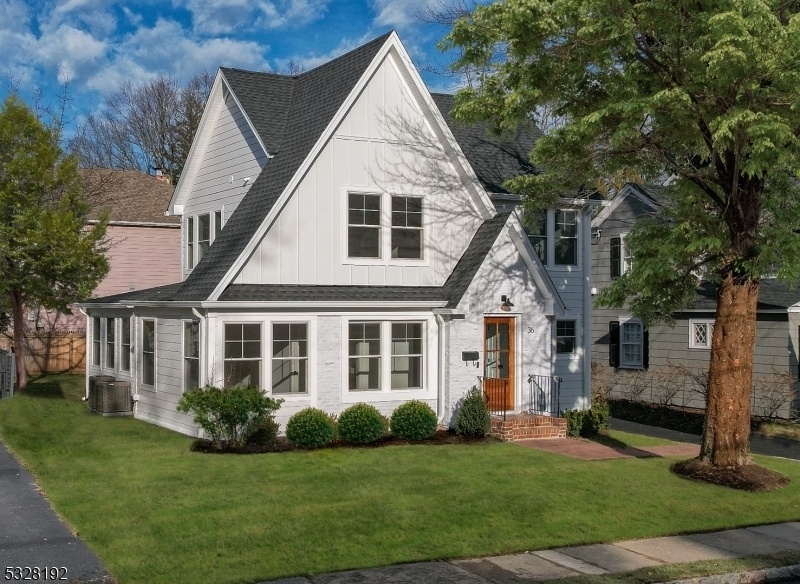36 Weston Ave
Chatham Boro, NJ 07928






























Price: $1,599,999
GSMLS: 3939684Type: Single Family
Style: Colonial
Beds: 4
Baths: 3 Full & 1 Half
Garage: 1-Car
Year Built: 1929
Acres: 0.11
Property Tax: $10,944
Description
The Holidays May Be Over But We Have A Gift For You! Prepared To Be Wowed! Another Incredible Project By Jts. Move Right Into This Elegantly Renovated Boro Home W/ All Modern Conveniences Of Today's Lifestyle While Also Exuding Comfort & Warmth. The Classic Exterior Draws You In W/ Large Windows & Stately Front Entrance. Immediately Feel Tranquility W/ Open Floor Plan, Wide Plank Oak Flooring, Curated Light Fixtures & Custom Millwork. 1st Fl Features A Bright Chef's Kitchen W/ Thermador Appls, Custom Shaker Cabinetry & 8 Ft Island W/ Quartz Countertop. Adjacent Dr Is Perfect Space To Host Gatherings. Nearby Mudroom Has Tile Flooring, Bonus Pantry, Oak Shelving/cabinet W/ Separate Area Perfect For Keeping The Busiest Household Organized. Attached Fr Is Anchored By Sleek Gas Fp W/ Shiplap Surround & Custom Sconces. A Built In Bar W/ Oak Shelves & Refrigerator Offers Character & Convenience. Working From Home Is Easy In The Light Filled Office Located Down A Private Hallway Just Off The Foyer. 1st Fl Powder Room With Custom Herringbone Flooring Is Nearby. The Wide Oak Staircase Is Drenched W/ Sunlight & Leads To Master Suite W/ His/her Custom Closets & Ensuite Bath W/ Custom Tile Shower & Large Sink W/ Double Faucets. Two Additional Bedrooms Feature Custom Closets & Shared Hall Bath. Basement Is The Perfect Retreat W/ Vinyl Flooring, Cozy Rec Space & Additional Br And Full Bath. Exterior Features Include Hardie Siding, 40 Year Timberline Roof, Underground Sprinkler System.
Rooms Sizes
Kitchen:
11x20 First
Dining Room:
15x16 First
Living Room:
n/a
Family Room:
21x15 First
Den:
n/a
Bedroom 1:
14x11 Second
Bedroom 2:
13x12 Second
Bedroom 3:
12x10 Second
Bedroom 4:
11x10 Basement
Room Levels
Basement:
1 Bedroom, Bath(s) Other, Rec Room, Utility Room
Ground:
n/a
Level 1:
DiningRm,FamilyRm,Foyer,Kitchen,MudRoom,Pantry,PowderRm
Level 2:
3 Bedrooms, Bath Main, Bath(s) Other, Laundry Room
Level 3:
n/a
Level Other:
n/a
Room Features
Kitchen:
Center Island, Pantry
Dining Room:
Dining L
Master Bedroom:
Full Bath
Bath:
Stall Shower
Interior Features
Square Foot:
n/a
Year Renovated:
2025
Basement:
Yes - Finished
Full Baths:
3
Half Baths:
1
Appliances:
Carbon Monoxide Detector, Dishwasher, Disposal, Kitchen Exhaust Fan, Microwave Oven, Range/Oven-Gas, Refrigerator, Stackable Washer/Dryer, Sump Pump, Wine Refrigerator
Flooring:
Laminate, Wood
Fireplaces:
1
Fireplace:
Family Room, Gas Fireplace
Interior:
BarDry,CODetect,AlrmFire,SmokeDet,StallShw
Exterior Features
Garage Space:
1-Car
Garage:
Detached Garage
Driveway:
1 Car Width, Blacktop, Driveway-Exclusive
Roof:
Asphalt Shingle
Exterior:
Brick, Composition Siding
Swimming Pool:
No
Pool:
n/a
Utilities
Heating System:
2 Units
Heating Source:
Gas-Natural
Cooling:
2 Units
Water Heater:
Gas
Water:
Public Water
Sewer:
Public Sewer
Services:
Cable TV Available
Lot Features
Acres:
0.11
Lot Dimensions:
50X96
Lot Features:
Level Lot
School Information
Elementary:
Milton Avenue School (K-3)
Middle:
Chatham Middle School (6-8)
High School:
Chatham High School (9-12)
Community Information
County:
Morris
Town:
Chatham Boro
Neighborhood:
Manor Section
Application Fee:
n/a
Association Fee:
n/a
Fee Includes:
n/a
Amenities:
n/a
Pets:
n/a
Financial Considerations
List Price:
$1,599,999
Tax Amount:
$10,944
Land Assessment:
$422,000
Build. Assessment:
$254,000
Total Assessment:
$676,000
Tax Rate:
1.62
Tax Year:
2024
Ownership Type:
Fee Simple
Listing Information
MLS ID:
3939684
List Date:
01-02-2025
Days On Market:
0
Listing Broker:
COLDWELL BANKER REALTY
Listing Agent:
Jane Schelling






























Request More Information
Shawn and Diane Fox
RE/MAX American Dream
3108 Route 10 West
Denville, NJ 07834
Call: (973) 277-7853
Web: TheForgesDenville.com




