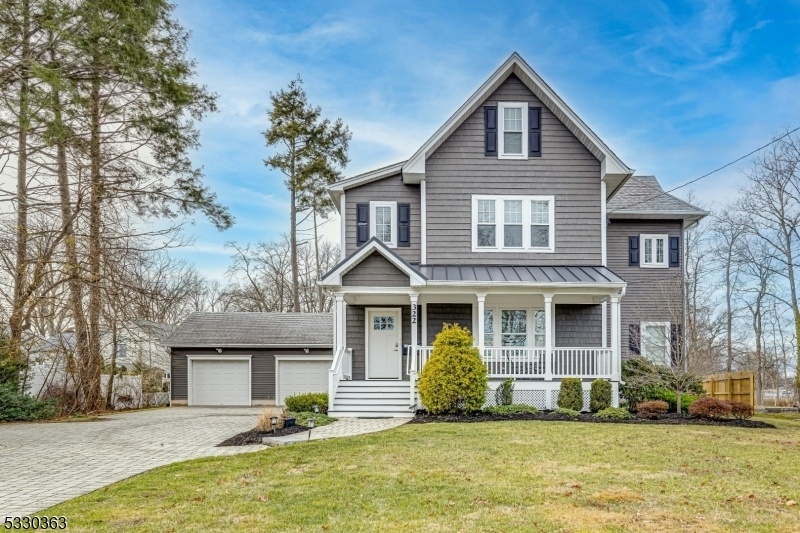322 Walnut Ave
Cranford Twp, NJ 07016












































Price: $1,399,000
GSMLS: 3939536Type: Multi-Family
Style: 3-Three Story
Total Units: 2
Beds: 6
Baths: 4 Full
Garage: No
Year Built: 2018
Acres: 0.39
Property Tax: $14,324
Description
"welcome! I'm Excited To Show You This Beautiful Multi-family Home On And Exceptional Lot. It's Just Six Years Old, So It's Still Like New But With All The Benefits Of An Established Property This Property Features Two Separate Living Units, Each With Three Bedrooms And Two Bathrooms And Each With Its Own Garage. Perfect For An Investment Or For Multi-generational Living Or Easily Converted To A Single-family Home. The Home Offers Over 3,500 Square Feet Of Living Space, So There's Plenty Of Room For Everyone! The Kitchens Are Modern And Spacious, With Granite Countertops, Stainless Steel Appliances, And Custom Cabinetry With Center Islands. The Bathrooms Have Contemporary Finishes, In Each Primary Suite. Plus, Each Unit Has Its Own Laundry Room For Convenience The Property Includes A Large Partially Fenced-in Backyard, Ideal For Relaxing Or Entertaining. There's Also A Patio Area For Grilling And Dining Outside. You'll Love The Private, Setting You're In A Fantastic Area Quiet, But Also Close To Major Highways, Shopping, And Schools. It's A Great Neighborhood For People Looking For Easy Access To Everything. This Property Is Listed For $139999 Which Is An Excellent Value For A Home Of This Size And In This Condition. It's A Great Opportunity, Whether You're Looking To Live In One Unit And Rent Out The Other Or Use The Whole House :low Taxes Close To Transportation Options & Only A Short Distance From Downtown Cranford, Making Commuting And Accessing Local Attractions A Breeze
General Info
Style:
3-Three Story
SqFt Building:
n/a
Total Rooms:
13
Basement:
Yes - Full, Unfinished
Interior:
Carbon Monoxide Detector, Fire Extinguisher, Walk-In Closet, Window Treatments, Wood Floors
Roof:
Asphalt Shingle
Exterior:
Composition Shingle
Lot Size:
n/a
Lot Desc:
n/a
Parking
Garage Capacity:
No
Description:
Detached Garage
Parking:
2 Car Width
Spaces Available:
4
Unit 1
Bedrooms:
3
Bathrooms:
2
Total Rooms:
7
Room Description:
Bedrooms, Dining Room, Kitchen, Living Room, Master Bedroom
Levels:
1
Square Foot:
n/a
Fireplaces:
n/a
Appliances:
Carbon Monoxide Detector, Dishwasher, Dryer, Microwave Oven, Range/Oven - Gas, Refrigerator, Smoke Detector, Washer
Utilities:
Tenant Pays Electric, Tenant Pays Gas, Tenant Pays Heat
Handicap:
No
Unit 2
Bedrooms:
3
Bathrooms:
2
Total Rooms:
6
Room Description:
Bedrooms, Dining Room, Kitchen, Living Room, Master Bedroom
Levels:
2
Square Foot:
n/a
Fireplaces:
n/a
Appliances:
Carbon Monoxide Detector, Dishwasher, Dryer, Microwave Oven, Range/Oven - Gas, Refrigerator, Smoke Detector, Washer
Utilities:
Tenant Pays Electric, Tenant Pays Gas, Tenant Pays Heat, Tenant Pays Water
Handicap:
No
Unit 3
Bedrooms:
n/a
Bathrooms:
n/a
Total Rooms:
n/a
Room Description:
n/a
Levels:
n/a
Square Foot:
n/a
Fireplaces:
n/a
Appliances:
n/a
Utilities:
n/a
Handicap:
n/a
Unit 4
Bedrooms:
n/a
Bathrooms:
n/a
Total Rooms:
n/a
Room Description:
n/a
Levels:
n/a
Square Foot:
n/a
Fireplaces:
n/a
Appliances:
n/a
Utilities:
n/a
Handicap:
n/a
Utilities
Heating:
2 Units
Heating Fuel:
Electric, Gas-Natural
Cooling:
2 Units
Water Heater:
n/a
Water:
Public Water
Sewer:
Public Sewer
Utilities:
Electric, Gas-Natural
Services:
n/a
School Information
Elementary:
n/a
Middle:
n/a
High School:
n/a
Community Information
County:
Union
Town:
Cranford Twp.
Neighborhood:
n/a
Financial Considerations
List Price:
$1,399,000
Tax Amount:
$14,324
Land Assessment:
$85,000
Build. Assessment:
$126,300
Total Assessment:
$211,300
Tax Rate:
6.78
Tax Year:
2024
Listing Information
MLS ID:
3939536
List Date:
01-02-2025
Days On Market:
8
Listing Broker:
WEICHERT REALTORS WESTFIELD
Listing Agent:
Andy Weissman












































Request More Information
Shawn and Diane Fox
RE/MAX American Dream
3108 Route 10 West
Denville, NJ 07834
Call: (973) 277-7853
Web: TheForgesDenville.com

