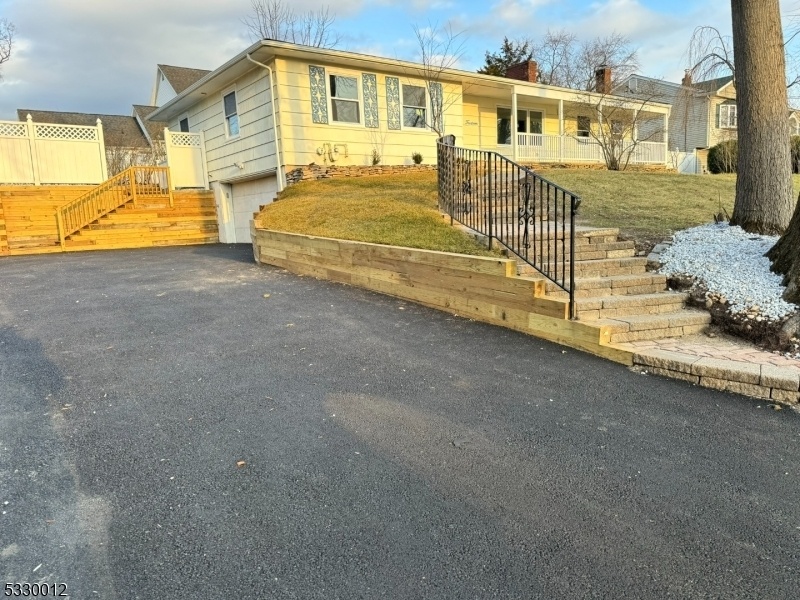14 Rohn St
East Hanover Twp, NJ 07936




























Price: $849,000
GSMLS: 3939114Type: Single Family
Style: Ranch
Beds: 3
Baths: 3 Full
Garage: 2-Car
Year Built: 1963
Acres: 0.24
Property Tax: $7,805
Description
Welcome To This Delightful Completely Renovated 3 Bedroom 3 Bath Room Ranch-style Home. All New Bath Rooms, New Kitchen, Refinished Hard Wood Floor, Updated Basement, New Appliances, Lot Of New Ceiling Lights, New Windows, New Roof, Freshly Painted, Updated Swimming Pool, New Drive Way And New Retaining Wall Etc. As You Enter The Front Door & Into The Living Room, Renovated Hardwood Floors & A Stone-faced Wood-burning Fireplace Invite You To Sit, Unwind, & Enjoy The Crackling Of A Cozy Fire On Those Cooler Fall Evenings. Completely Updated Kitchen With Brand New Appliances, Dining Room, & Family Room. Family Room Offers A Slider Door Leading Out To The Covered Deck & Yard, While The Slider Door In The Dining Room Lead To A Screened-in Patio Porch. Outside, The Yard Offers Both Picturesque Scenery & Space To Entertain With Not Only The Porch & Deck, But Also A Fire Pit Area & Koi Pond Overlooking An Updated In-ground Pool. Updated Basement Comes With Its Laundry Area, Additional Full Bath, Rec Room Space, Utility Room, & Access To The Garage. This Beautiful Home Is In A Well Sought-after Location Just Minutes From All Major Highways, Shopping Complex And Worship Place.
Rooms Sizes
Kitchen:
First
Dining Room:
First
Living Room:
First
Family Room:
First
Den:
n/a
Bedroom 1:
First
Bedroom 2:
First
Bedroom 3:
First
Bedroom 4:
n/a
Room Levels
Basement:
BathOthr,GarEnter,Laundry,RecRoom,Utility,Walkout
Ground:
n/a
Level 1:
3Bedroom,BathMain,BathOthr,DiningRm,Vestibul,FamilyRm,Kitchen,LivingRm,OutEntrn,Porch,Screened
Level 2:
n/a
Level 3:
n/a
Level Other:
n/a
Room Features
Kitchen:
Center Island, Eat-In Kitchen
Dining Room:
Dining L
Master Bedroom:
1st Floor, Full Bath
Bath:
Stall Shower
Interior Features
Square Foot:
n/a
Year Renovated:
2024
Basement:
Yes - Finished, Full, Walkout
Full Baths:
3
Half Baths:
0
Appliances:
Dishwasher, Dryer, Kitchen Exhaust Fan, Microwave Oven, Range/Oven-Gas, Refrigerator, Washer
Flooring:
Tile, Vinyl-Linoleum, Wood
Fireplaces:
1
Fireplace:
Living Room, Wood Burning
Interior:
CODetect,FireExtg,SmokeDet,StallTub
Exterior Features
Garage Space:
2-Car
Garage:
Attached Garage, Built-In Garage, Finished Garage
Driveway:
2 Car Width, Blacktop
Roof:
Asphalt Shingle
Exterior:
Clapboard, Wood Shingle
Swimming Pool:
Yes
Pool:
Heated, In-Ground Pool
Utilities
Heating System:
1 Unit, Baseboard - Hotwater
Heating Source:
Gas-Natural
Cooling:
1 Unit, Central Air
Water Heater:
Gas
Water:
Public Water
Sewer:
Public Sewer
Services:
Cable TV
Lot Features
Acres:
0.24
Lot Dimensions:
100X105
Lot Features:
Level Lot
School Information
Elementary:
n/a
Middle:
n/a
High School:
n/a
Community Information
County:
Morris
Town:
East Hanover Twp.
Neighborhood:
n/a
Application Fee:
n/a
Association Fee:
n/a
Fee Includes:
n/a
Amenities:
Pool-Outdoor
Pets:
Yes
Financial Considerations
List Price:
$849,000
Tax Amount:
$7,805
Land Assessment:
$154,600
Build. Assessment:
$146,300
Total Assessment:
$300,900
Tax Rate:
2.59
Tax Year:
2024
Ownership Type:
Fee Simple
Listing Information
MLS ID:
3939114
List Date:
12-27-2024
Days On Market:
29
Listing Broker:
ELITE REALTORS OF NEW JERSEY
Listing Agent:




























Request More Information
Shawn and Diane Fox
RE/MAX American Dream
3108 Route 10 West
Denville, NJ 07834
Call: (973) 277-7853
Web: TheForgesDenville.com




