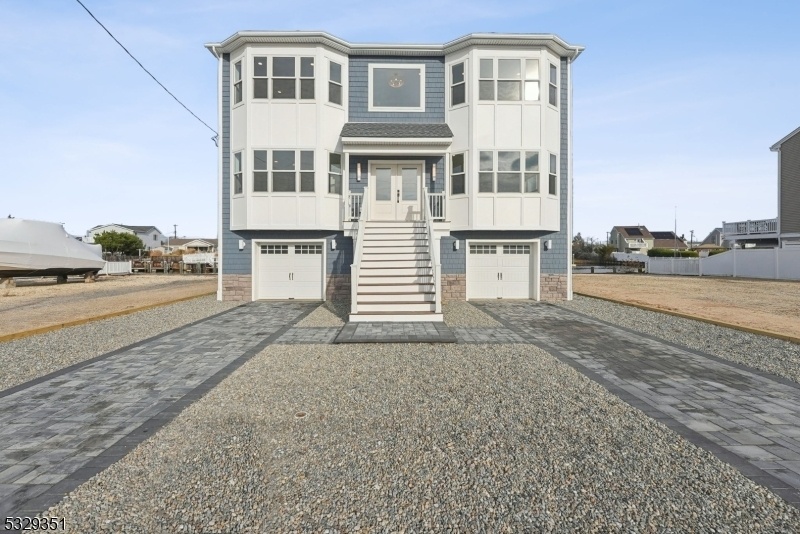47 Rosalyn Dr
Stafford Twp, NJ 08050



































Price: $1,550,000
GSMLS: 3938625Type: Single Family
Style: Custom Home
Beds: 4
Baths: 3 Full
Garage: 2-Car
Year Built: 2024
Acres: 0.09
Property Tax: $4,367
Description
Dream New Construction Waterfront Home In Manahawkin! Boasting Over 3,050 Sqft W. 50 Ft Bulkhead To Park Your Boat Or Jetskis, This Prime Location Is Minutes To The Open Bay W. No Bridges To Pass Under. The Chef's Kitchen Is Equipped W. Beautiful Oak Custom Cabinets, Large Center Island, Premium Ss Appliances, Quartz Counters & Backsplash. The Grand Family Room Is A True Showstopper W. 2 Story Glass Foyer, Gas Fireplace & Access To Expansive 1st Floor Deck. Premium Oak Hardwood Floors Throughout, Designer Light Fixtures & Premium Moldings Compliment Each Space. Enjoy Water Views & Coffee Off Your Master Private Deck. No Need To Compromise Luxury Living W. A Large Master Walk-in Closet & Luxurious Spa Master Bath W. Soaking Tub. Large Size Guest Bedrooms Feature Jack & Jill Bath, And The Main Floor Ensuite Is Perfect For Generational Guests. Outside, Find 1,000 Sqft Of Exterior Decking Across 3 Floors, Including A Custom 2-story Spiral Staircase Up To The Fiberglass Rooftop Deck W. Bay/bridge Views. The Home Has An Oversized 2-car Garage & Paver Driveway Leading Up To The Grand Entrance. Behind The Walls, This Home Is Architecturally Over-engineered To Withstand The Elements. This Is Not Your Cookie Cutter New Build! Don't Miss The Opportunity To Own This Exceptional New Construction Home And Embrace Waterfront Living. Custom Design By Award Winning Samaan Design Group, This Home Is Surely A Showstopper That Will Be The Centerpiece Of Many Memories To Come!
Rooms Sizes
Kitchen:
21x19 First
Dining Room:
14x18 First
Living Room:
18x18 First
Family Room:
n/a
Den:
n/a
Bedroom 1:
14x18 Second
Bedroom 2:
14x17 Second
Bedroom 3:
14x14 Second
Bedroom 4:
14x13 First
Room Levels
Basement:
n/a
Ground:
GarEnter,InsdEntr,OutEntrn,Storage,Walkout
Level 1:
1Bedroom,BathMain,DiningRm,Foyer,InsdEntr,Kitchen,LivingRm,OutEntrn
Level 2:
3Bedroom,BathMain,BathOthr,Laundry,OutEntrn
Level 3:
n/a
Level Other:
n/a
Room Features
Kitchen:
Breakfast Bar, Center Island, Eat-In Kitchen, Separate Dining Area
Dining Room:
Formal Dining Room
Master Bedroom:
Full Bath, Walk-In Closet
Bath:
Soaking Tub, Stall Shower
Interior Features
Square Foot:
3,050
Year Renovated:
2024
Basement:
Yes - Finished-Partially, Walkout
Full Baths:
3
Half Baths:
0
Appliances:
Dishwasher, Kitchen Exhaust Fan, Microwave Oven, Range/Oven-Gas, Refrigerator
Flooring:
Tile, Wood
Fireplaces:
1
Fireplace:
Gas Fireplace, Living Room
Interior:
CeilHigh,SoakTub,StallShw,WlkInCls
Exterior Features
Garage Space:
2-Car
Garage:
Attached Garage, Finished Garage, Garage Parking, Garage Under, Oversize Garage
Driveway:
2 Car Width, Additional Parking, Paver Block
Roof:
Asphalt Shingle, Fiberglass
Exterior:
CedarSid,Vinyl
Swimming Pool:
n/a
Pool:
n/a
Utilities
Heating System:
2 Units, Forced Hot Air, Multi-Zone
Heating Source:
Gas-Natural
Cooling:
2 Units, Central Air, Multi-Zone Cooling
Water Heater:
Gas
Water:
Public Water
Sewer:
Public Sewer
Services:
n/a
Lot Features
Acres:
0.09
Lot Dimensions:
50X80
Lot Features:
Cul-De-Sac, Lake/Water View, Level Lot, Waterfront
School Information
Elementary:
n/a
Middle:
n/a
High School:
n/a
Community Information
County:
Ocean
Town:
Stafford Twp.
Neighborhood:
Manahawkin
Application Fee:
n/a
Association Fee:
n/a
Fee Includes:
n/a
Amenities:
n/a
Pets:
n/a
Financial Considerations
List Price:
$1,550,000
Tax Amount:
$4,367
Land Assessment:
$169,500
Build. Assessment:
$6,400
Total Assessment:
$175,900
Tax Rate:
2.48
Tax Year:
2024
Ownership Type:
Fee Simple
Listing Information
MLS ID:
3938625
List Date:
12-19-2024
Days On Market:
21
Listing Broker:
KELLER WILLIAMS METROPOLITAN
Listing Agent:
Amanda Abdelsayed



































Request More Information
Shawn and Diane Fox
RE/MAX American Dream
3108 Route 10 West
Denville, NJ 07834
Call: (973) 277-7853
Web: TheForgesDenville.com

