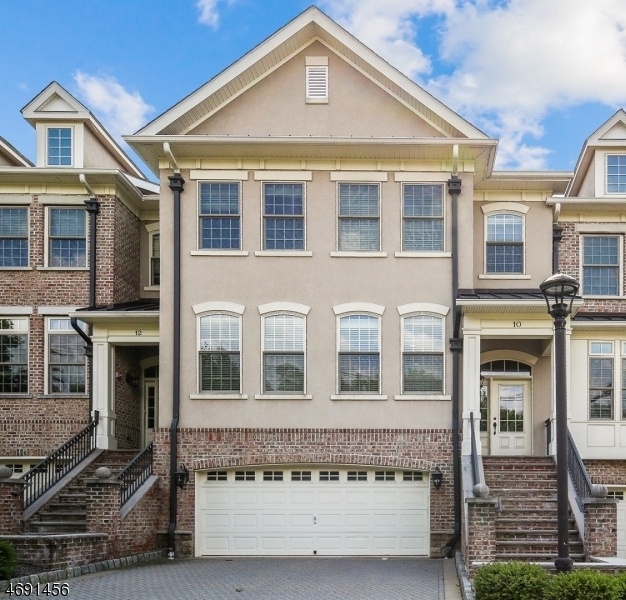10 Howland Ter
Morris Twp, NJ 07960

























Price: $7,900
GSMLS: 3938510Type: Condo/Townhouse/Co-op
Beds: 3
Baths: 2 Full & 2 Half
Garage: 2-Car
Basement: Yes
Year Built: 2009
Pets: Call
Available: See Remarks
Description
Sophisticated & Luxurious 4 Level Brownstone Located In The Brownstones At Convent Station. Located Within A Few Short Walking Blocks To Convent Train Station To Ny Midtown Direct Train. This 3,900 Sqft 3bd, 2.2ba Home Was Carefully Designed As The "model" Home Featuring Every Upgraded Amemity. Customized W/its Own Private Elevator Servicing All 4 Levels, A Full Wine Room, 2 Butler's Pantries &3 Wine Refrigerators, This Spectacular Home Will Please The Most Discriminating Tenant. Designer Kitchen Is Open To Family Rm & Features Large Center Island & All S.s Commercial Appliances. Spacious Open Floor Plan Boasts 9 &10ft.ceilings, Hdwd Floors Throughout, Upscale Finishes & 3 Completely Separate Outdoor Spaces .all Architectural Moldings & Finishes Throughout. 2 Car Private Attached Garage. Access To All Main Roads, Shopping & Schools. Boxcar Nj Bus From Convent Station Train Station Goes Directly Into Nyc.
Rental Info
Lease Terms:
1 Year, 2 Years, 3-5 Years, Negotiable, Renewal Option
Required:
1MthAdvn,1.5MthSy,CredtRpt,IncmVrfy,TenAppl
Tenant Pays:
Cable T.V., Electric, Gas, Heat, Hot Water, Sewer, Trash Removal, Water
Rent Includes:
Taxes
Tenant Use Of:
Basement, Laundry Facilities, Storage Area
Furnishings:
Unfurnished
Age Restricted:
No
Handicap:
n/a
General Info
Square Foot:
3,900
Renovated:
n/a
Rooms:
10
Room Features:
Center Island, Formal Dining Room, Stall Shower, Stall Shower and Tub, Tub Shower, Walk-In Closet
Interior:
BarWet,Elevator,FireExtg,CeilHigh,SecurSys,SmokeDet,WlkInCls,Whrlpool
Appliances:
Central Vacuum, Dishwasher, Kitchen Exhaust Fan, Microwave Oven, Range/Oven-Gas, Refrigerator, Washer, Wine Refrigerator
Basement:
Yes - Finished, Walkout
Fireplaces:
2
Flooring:
Tile, Wood
Exterior:
Deck, Patio, Thermal Windows/Doors, Underground Lawn Sprinkler
Amenities:
n/a
Room Levels
Basement:
Outside Entrance, Rec Room, Storage Room
Ground:
Bath(s) Other, Den, Storage Room, Utility Room
Level 1:
Breakfast Room, Dining Room, Family Room, Foyer, Kitchen, Powder Room
Level 2:
3 Bedrooms, Bath Main, Bath(s) Other, Laundry Room
Level 3:
n/a
Room Sizes
Kitchen:
12x10 First
Dining Room:
12x10 First
Living Room:
20x12 First
Family Room:
17x13 First
Bedroom 1:
18x16 Second
Bedroom 2:
14x10 Second
Bedroom 3:
15x10 Second
Parking
Garage:
2-Car
Description:
Attached Garage, Garage Door Opener
Parking:
n/a
Lot Features
Acres:
n/a
Dimensions:
n/a
Lot Description:
n/a
Road Description:
n/a
Zoning:
n/a
Utilities
Heating System:
2 Units, Forced Hot Air, Multi-Zone
Heating Source:
Gas-Natural
Cooling:
2 Units, Central Air, Multi-Zone Cooling
Water Heater:
Gas
Utilities:
Gas-Natural
Water:
Public Water
Sewer:
Public Sewer
Services:
Cable TV Available
School Information
Elementary:
n/a
Middle:
n/a
High School:
n/a
Community Information
County:
Morris
Town:
Morris Twp.
Neighborhood:
THE BROWNSTONES AT C
Location:
Residential Area
Listing Information
MLS ID:
3938510
List Date:
12-18-2024
Days On Market:
39
Listing Broker:
WEICHERT REALTORS
Listing Agent:

























Request More Information
Shawn and Diane Fox
RE/MAX American Dream
3108 Route 10 West
Denville, NJ 07834
Call: (973) 277-7853
Web: TheForgesDenville.com




