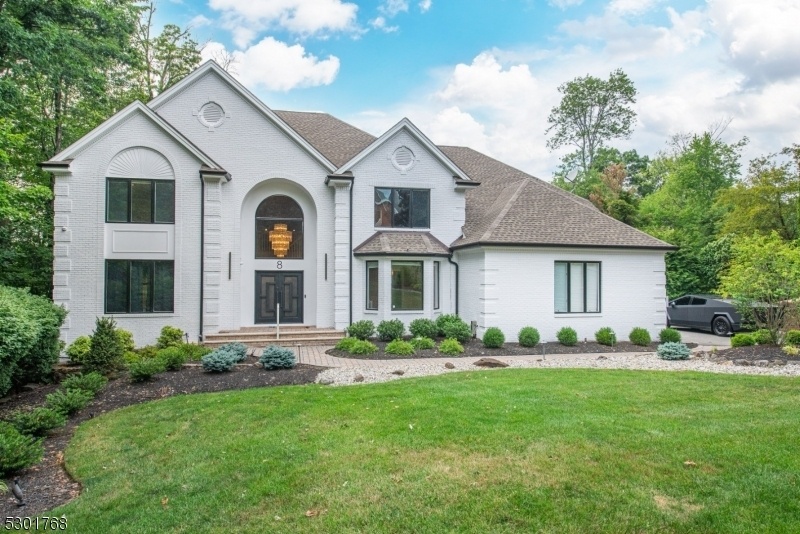8 Woodshire Ter
Montville Twp, NJ 07082





























Price: $1,649,000
GSMLS: 3938294Type: Single Family
Style: Colonial
Beds: 5
Baths: 4 Full & 1 Half
Garage: 3-Car
Year Built: 1996
Acres: 1.01
Property Tax: $26,164
Description
Dream Home Alert! Fully Renovated Over 4,000 Square Foot Colonial In Woodshire Estates On An Acre Of Land. Some Key Features Are A Beautiful Gunite Saltwater Heated Pool With A Spa And Waterfall, Outdoor Shower, Movie Theatre, Gourmet Chef's Kitchen, Grand Great Room, Walkout Basement, And More. Updated Kitchen Decked Out For All Your Entertaining Needs With Wolf Stove, Viking Built-in Fridge, Miele Built-in Coffee Maker, 2 Dishwashers, And A Butler's Pantry. 2-story Great Room With Stone Fireplace Walkout To A Massive Deck Overlooking A Backyard That Looks And Feels Like A Retreat. Luxurious Primary Bedroom With 2 Walk-in Closets And A Stunning New Bathroom. Fully Finished Walkout Basement With A Bar, Full Bath, Bonus Room, Rec Room, And More! Fully Equipped Movie Theatre, State-of-the-art Security And Camera System Installed, Fresh Paint, Newly Finished Hardwood Floors, All Rooms Are Oversized. Nothing To Do But Move In. All Public Utilities. Come See All That Montville Twp. Has To Offer, From Top-rated Schools To 5-star Restaurants And Easy Access To Highways, Buses/trains To Nyc, You Will Not Be Disappointed.
Rooms Sizes
Kitchen:
17x26 First
Dining Room:
15x19 First
Living Room:
First
Family Room:
18x21 First
Den:
n/a
Bedroom 1:
20x19 Second
Bedroom 2:
20x17 Second
Bedroom 3:
15x14 Second
Bedroom 4:
14x12 Second
Room Levels
Basement:
1Bedroom,BathOthr,GameRoom,Leisure,RecRoom,Storage,Walkout
Ground:
n/a
Level 1:
DiningRm,Foyer,GarEnter,GreatRm,Kitchen,Laundry,Media,MudRoom,Office,Pantry,PowderRm
Level 2:
4 Or More Bedrooms, Bath Main, Bath(s) Other
Level 3:
n/a
Level Other:
n/a
Room Features
Kitchen:
Center Island, Eat-In Kitchen, Pantry, Separate Dining Area
Dining Room:
n/a
Master Bedroom:
Full Bath, Walk-In Closet
Bath:
Soaking Tub, Stall Shower
Interior Features
Square Foot:
n/a
Year Renovated:
2024
Basement:
Yes - Finished, Full, Walkout
Full Baths:
4
Half Baths:
1
Appliances:
Dishwasher, Kitchen Exhaust Fan, Microwave Oven, Range/Oven-Gas, Refrigerator, Stackable Washer/Dryer, Washer
Flooring:
Carpeting, Tile, Wood
Fireplaces:
1
Fireplace:
Family Room, Gas Fireplace
Interior:
Blinds, Cathedral Ceiling, Drapes, High Ceilings, Security System, Walk-In Closet
Exterior Features
Garage Space:
3-Car
Garage:
Attached Garage
Driveway:
Blacktop
Roof:
Asphalt Shingle
Exterior:
Brick, Vinyl Siding
Swimming Pool:
Yes
Pool:
Gunite, Heated, In-Ground Pool
Utilities
Heating System:
Forced Hot Air, Multi-Zone
Heating Source:
Gas-Natural
Cooling:
Ceiling Fan, Central Air, Multi-Zone Cooling
Water Heater:
Gas
Water:
Public Water
Sewer:
Public Sewer
Services:
n/a
Lot Features
Acres:
1.01
Lot Dimensions:
n/a
Lot Features:
Level Lot
School Information
Elementary:
n/a
Middle:
n/a
High School:
n/a
Community Information
County:
Morris
Town:
Montville Twp.
Neighborhood:
Woodshire Estates
Application Fee:
n/a
Association Fee:
n/a
Fee Includes:
n/a
Amenities:
n/a
Pets:
n/a
Financial Considerations
List Price:
$1,649,000
Tax Amount:
$26,164
Land Assessment:
$325,500
Build. Assessment:
$654,800
Total Assessment:
$980,300
Tax Rate:
2.62
Tax Year:
2024
Ownership Type:
Fee Simple
Listing Information
MLS ID:
3938294
List Date:
12-17-2024
Days On Market:
23
Listing Broker:
KELLER WILLIAMS PROSPERITY REALTY
Listing Agent:
Armene Abbattista





























Request More Information
Shawn and Diane Fox
RE/MAX American Dream
3108 Route 10 West
Denville, NJ 07834
Call: (973) 277-7853
Web: TheForgesDenville.com




