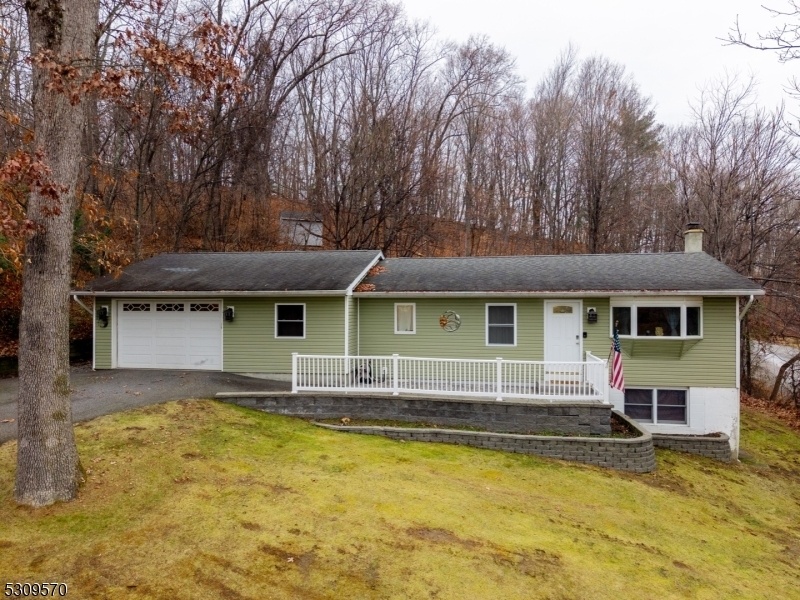14 Woodland Rd
Wantage Twp, NJ 07461

























Price: $299,000
GSMLS: 3938007Type: Single Family
Style: Ranch
Beds: 2
Baths: 2 Full
Garage: 1-Car
Year Built: 1970
Acres: 0.33
Property Tax: $4,490
Description
Charming 2-bed, 2-bath Ranch Located Within Beautiful Lake Neepaulin Community, Where You Can Enjoy The Lake Without Any Mandatory Lake Dues. Modern Updates And Endless Potential. Welcome To This Spacious And Inviting Ranch Home, Perfectly Perched On A Private Corner Lot With Semi-leveled Terrain. Boasting 2 Bedrooms And 2 Full Bathrooms, This Property Offers All The Essentials On One Floor, Ensuring Convenience And Ease Of Living. The Updated Kitchen Is A Standout Feature, Featuring Real Wood Cabinets And Ample Countertop Space. Adjacent To The Kitchen, You'll Find A Separate Dining Area. The Home's Oversized One-car Garage Provides Plenty Of Storage, While The Brand-new Back Deck Is An Ideal Spot For Relaxing Or Entertaining While Enjoying The Serene Setting. The Full Walkout Basement Is A Blank Canvas Waiting To Be Transformed Into The Space Of Your Dreams Whether It's A Recreation Room, Home Office, Or Additional Living Area. With Only A Few Steps From The Driveway To The Front Entrance, This Home Is Incredibly Accessible. Nestled On A Generous-sized Lot, It Offers Privacy And Peaceful Surroundings While Still Being Close To All Conveniences. Don't Miss Out On This Incredible Opportunity To Make This House Your Home!
Rooms Sizes
Kitchen:
20x15 First
Dining Room:
n/a
Living Room:
24x11 First
Family Room:
n/a
Den:
n/a
Bedroom 1:
15x10 First
Bedroom 2:
11x9 Second
Bedroom 3:
n/a
Bedroom 4:
n/a
Room Levels
Basement:
Laundry Room, Utility Room, Walkout
Ground:
n/a
Level 1:
2Bedroom,BathMain,BathOthr,DiningRm,GarEnter,Kitchen,LivingRm,Walkout
Level 2:
n/a
Level 3:
n/a
Level Other:
n/a
Room Features
Kitchen:
Country Kitchen, Eat-In Kitchen, Separate Dining Area
Dining Room:
Formal Dining Room
Master Bedroom:
1st Floor, Full Bath
Bath:
Tub Shower
Interior Features
Square Foot:
n/a
Year Renovated:
2007
Basement:
Yes - Finished-Partially, Full, Walkout
Full Baths:
2
Half Baths:
0
Appliances:
Carbon Monoxide Detector, Dishwasher, Microwave Oven, Range/Oven-Electric, Refrigerator
Flooring:
Laminate, Tile
Fireplaces:
No
Fireplace:
n/a
Interior:
CODetect,FireExtg,SmokeDet,TubShowr
Exterior Features
Garage Space:
1-Car
Garage:
Attached Garage, Finished Garage, Oversize Garage
Driveway:
2 Car Width, Blacktop
Roof:
Asphalt Shingle
Exterior:
Vinyl Siding
Swimming Pool:
No
Pool:
n/a
Utilities
Heating System:
1 Unit, Baseboard - Hotwater
Heating Source:
OilAbIn
Cooling:
Window A/C(s)
Water Heater:
From Furnace
Water:
Well
Sewer:
Septic
Services:
Cable TV Available
Lot Features
Acres:
0.33
Lot Dimensions:
97 X 149
Lot Features:
Level Lot
School Information
Elementary:
n/a
Middle:
n/a
High School:
HIGH POINT
Community Information
County:
Sussex
Town:
Wantage Twp.
Neighborhood:
n/a
Application Fee:
n/a
Association Fee:
n/a
Fee Includes:
n/a
Amenities:
Lake Privileges
Pets:
Yes
Financial Considerations
List Price:
$299,000
Tax Amount:
$4,490
Land Assessment:
$40,400
Build. Assessment:
$113,800
Total Assessment:
$154,200
Tax Rate:
2.91
Tax Year:
2023
Ownership Type:
Fee Simple
Listing Information
MLS ID:
3938007
List Date:
12-11-2024
Days On Market:
20
Listing Broker:
THE CORONATO REALTY GROUP
Listing Agent:
Laura Alexis

























Request More Information
Shawn and Diane Fox
RE/MAX American Dream
3108 Route 10 West
Denville, NJ 07834
Call: (973) 277-7853
Web: TheForgesDenville.com

