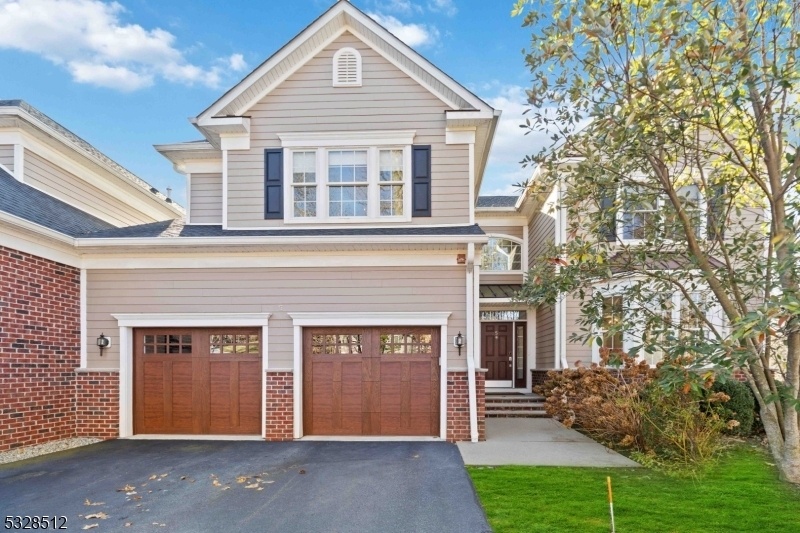5 Wheatsheaf Farm Rd
Morris Twp, NJ 07960


















































Price: $1,749,900
GSMLS: 3937851Type: Condo/Townhouse/Co-op
Style: Townhouse-End Unit
Beds: 4
Baths: 4 Full & 1 Half
Garage: 4-Car
Year Built: 2014
Acres: 0.00
Property Tax: $21,039
Description
This One-of-a-kind Luxury Townhome Is A True Masterpiece Located In The Prestigious Wheatsheaf Community. It Is Completely Upgraded And Offers A Blend Of Style, Functionality, And Elegance. The Open Floor Plan, Soaring Ceilings, And Abundant Natural Light Create A Warm, Welcoming Atmosphere. The Chef's Kitchen Is Standout, Featuring High-end Stainless-steel Appliances, A Marble Backsplash, And A Grohe Blue Water Filtration System Offering Chilled Or Sparkling Water. Gorgeous Restoration Hardware Lighting Throughout. The First-floor Den Makes An Ideal Office Space, While The Grand Two-story Living Room With A Gas Fireplace, Cathedral Ceilings, And A Wall Of Windows Is Perfect For Relaxation And Entertainment. The Second Floor Offers An Inviting Loft Sitting Room And Four Spacious Bedrooms, Including A Stunning Primary Suite With A Custom, One-of-a-kind Walk-in. The Lower Level Is Designed For Luxury Living, With A Media Room, Gym, And A Full Bar, Creating An Exceptional Entertainment Space. The Home Has A Crestron Automation System To Control Security, Audio, Visual, Hvac, And More, With Remote Access And 12 Audio Zones. The Two-car Garage Features Liftmaster Side-mount Door Openers And Polyaspartic Flooring. As An End-unit Duplex, This Home Combines The Best Of Both Worlds: Privacy And Outdoor Space Like A Single-family Home, With The Convenience Of Community Living. Just Over A Mile To Downtown Morristown, You're Minutes From Dining, Nightlife, And The Nyc Direct Train
Rooms Sizes
Kitchen:
11x14 First
Dining Room:
17x14 First
Living Room:
25x18 First
Family Room:
n/a
Den:
14x13 First
Bedroom 1:
20x14 Second
Bedroom 2:
14x11 Second
Bedroom 3:
15x14 Second
Bedroom 4:
14x12 Second
Room Levels
Basement:
BathOthr,Exercise,Leisure,Media,RecRoom,Storage,Walkout
Ground:
n/a
Level 1:
Breakfst,Den,DiningRm,Foyer,GarEnter,Kitchen,Laundry,LivingRm,MudRoom,Pantry,PowderRm
Level 2:
4+Bedrms,BathMain,BathOthr,SittngRm
Level 3:
Attic
Level Other:
MudRoom
Room Features
Kitchen:
Center Island, Eat-In Kitchen, See Remarks
Dining Room:
Formal Dining Room
Master Bedroom:
Full Bath
Bath:
Soaking Tub, Stall Shower
Interior Features
Square Foot:
3,700
Year Renovated:
n/a
Basement:
Yes - Full, Walkout
Full Baths:
4
Half Baths:
1
Appliances:
Carbon Monoxide Detector, Dishwasher, Dryer, Microwave Oven, Range/Oven-Gas, Refrigerator, Self Cleaning Oven, Wall Oven(s) - Gas, Washer, Wine Refrigerator
Flooring:
Carpeting, Laminate, Tile, Wood
Fireplaces:
1
Fireplace:
Gas Fireplace, Living Room
Interior:
BarWet,Blinds,CODetect,CeilCath,CeilHigh,SecurSys,Shades,SoakTub,StallShw,StereoSy,WlkInCls,WndwTret
Exterior Features
Garage Space:
4-Car
Garage:
Attached Garage, Finished Garage, Garage Door Opener, See Remarks
Driveway:
Blacktop, Driveway-Exclusive
Roof:
Asphalt Shingle
Exterior:
Brick, Composition Siding
Swimming Pool:
No
Pool:
n/a
Utilities
Heating System:
1 Unit, Forced Hot Air, Multi-Zone
Heating Source:
Gas-Natural
Cooling:
1 Unit, Central Air, Multi-Zone Cooling
Water Heater:
Gas
Water:
Public Water
Sewer:
Public Sewer
Services:
Cable TV Available, Fiber Optic Available, Garbage Included
Lot Features
Acres:
0.00
Lot Dimensions:
n/a
Lot Features:
Cul-De-Sac, Wooded Lot
School Information
Elementary:
n/a
Middle:
Frelinghuysen Middle School (6-8)
High School:
Morristown High School (9-12)
Community Information
County:
Morris
Town:
Morris Twp.
Neighborhood:
Wheatsheaf
Application Fee:
n/a
Association Fee:
$1,060 - Monthly
Fee Includes:
Maintenance-Common Area, Maintenance-Exterior, Snow Removal, Water Fees
Amenities:
n/a
Pets:
Yes
Financial Considerations
List Price:
$1,749,900
Tax Amount:
$21,039
Land Assessment:
$364,500
Build. Assessment:
$686,400
Total Assessment:
$1,050,900
Tax Rate:
2.00
Tax Year:
2024
Ownership Type:
Condominium
Listing Information
MLS ID:
3937851
List Date:
12-12-2024
Days On Market:
13
Listing Broker:
WEICHERT REALTORS
Listing Agent:
Ryan Dawson


















































Request More Information
Shawn and Diane Fox
RE/MAX American Dream
3108 Route 10 West
Denville, NJ 07834
Call: (973) 277-7853
Web: TheForgesDenville.com




