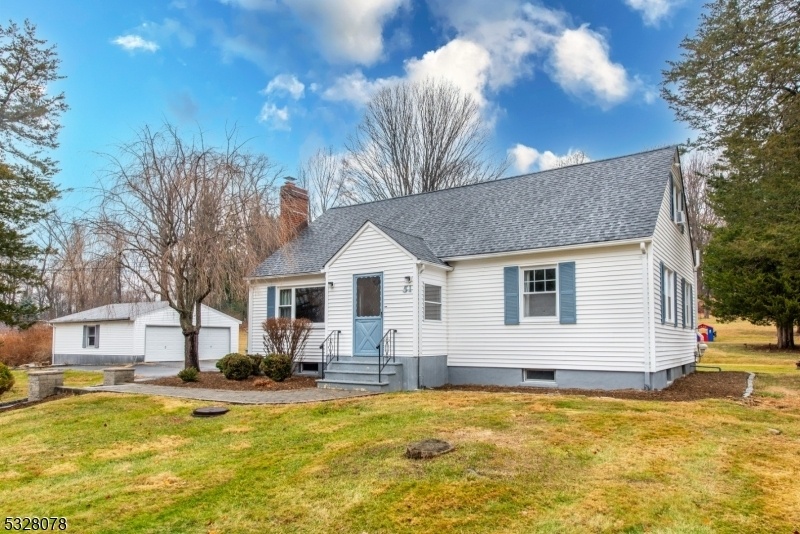51 Schoolhouse Rd
Randolph Twp, NJ 07869


























Price: $700,000
GSMLS: 3937796Type: Single Family
Style: Cape Cod
Beds: 4
Baths: 3 Full
Garage: 2-Car
Year Built: 1948
Acres: 1.60
Property Tax: $11,694
Description
Nestled On A Picturesque 1.6 Acre Lot, This Renovated Custom Home Blends Modern Comfort With Country Charm. Immaculately Updated, This Lovingly Maintained Residence Is Truly Move In Ready, Offering The Perfect Backdrop For Your New Lifestyle.the Stylish Interior Features Gleaming Hardwood Floors ,an Open Concept Layout And Recessed Lighting Which Creates A Warm And Inviting Ambiance For Relaxing Or Entertaining. The Gourmet Kitchen Features Granite Countertops, Stainless Steel Appliances, Ample Cabinetry And Counterspace, Perfect For Creating Culinary Masterpieces And Hosting Holiday Festivities. The Finished Walkout Basement Provides Another Dimension To This Warm And Inviting House. Featuring A Full Bathroom And Options For A Rec Or Home Office As Well As A Private In- Law Suite With Separate Entrance.peace Of Mind Comes From Upgrades To The Septic System(pump/motor) Well Pump 2020,hwh Gas Furnace, Washer/dryer And Cac 2021. See Sellers Disclosure For Details On Upgrades.outdoor Paradise! Enjoy The Space Of The Expansive Level Grounds, Ideal For Recreation, Gardening And Entertaining. Room For A Pool! This Is A Must- See House, Not Your Typical Cape Cod. It Offers The Opportunity To Live In The Town Of Randolph At An Affordable Price. Do Not Miss This House. This Is Without Doubt The Best Value On The Market Right Now. Schedule Your Tour Today, You Will Not Be Disappointed
Rooms Sizes
Kitchen:
12x11 First
Dining Room:
12x7 First
Living Room:
12x22 First
Family Room:
n/a
Den:
n/a
Bedroom 1:
16x19 Second
Bedroom 2:
11x14 Second
Bedroom 3:
12x11 First
Bedroom 4:
12x14 First
Room Levels
Basement:
FamilyRm,Laundry,OutEntrn,Pantry,RecRoom,Toilet,Utility
Ground:
n/a
Level 1:
2Bedroom,BathMain,Kitchen,LivDinRm
Level 2:
2 Bedrooms, Bath Main
Level 3:
n/a
Level Other:
n/a
Room Features
Kitchen:
Eat-In Kitchen
Dining Room:
n/a
Master Bedroom:
n/a
Bath:
n/a
Interior Features
Square Foot:
n/a
Year Renovated:
2021
Basement:
Yes - Finished, Walkout
Full Baths:
3
Half Baths:
0
Appliances:
Carbon Monoxide Detector, Cooktop - Electric, Dishwasher, Dryer, Microwave Oven, Refrigerator, Sump Pump, Washer
Flooring:
Carpeting, Tile, Wood
Fireplaces:
No
Fireplace:
n/a
Interior:
Blinds,CODetect,FireExtg,SmokeDet,StallShw,TubShowr
Exterior Features
Garage Space:
2-Car
Garage:
Detached Garage
Driveway:
2 Car Width, Additional Parking, Blacktop
Roof:
Asphalt Shingle
Exterior:
Vinyl Siding
Swimming Pool:
No
Pool:
n/a
Utilities
Heating System:
1 Unit, Forced Hot Air
Heating Source:
Gas-Natural
Cooling:
1 Unit, Ceiling Fan
Water Heater:
From Furnace
Water:
Well
Sewer:
Septic
Services:
Cable TV Available
Lot Features
Acres:
1.60
Lot Dimensions:
n/a
Lot Features:
Level Lot, Open Lot, Wooded Lot
School Information
Elementary:
Center Grove School (K-5)
Middle:
Randolph Middle School (6-8)
High School:
Randolph High School (9-12)
Community Information
County:
Morris
Town:
Randolph Twp.
Neighborhood:
Center Grove
Application Fee:
n/a
Association Fee:
n/a
Fee Includes:
n/a
Amenities:
n/a
Pets:
Yes
Financial Considerations
List Price:
$700,000
Tax Amount:
$11,694
Land Assessment:
$167,400
Build. Assessment:
$245,700
Total Assessment:
$413,100
Tax Rate:
2.83
Tax Year:
2024
Ownership Type:
Fee Simple
Listing Information
MLS ID:
3937796
List Date:
12-12-2024
Days On Market:
31
Listing Broker:
KELLER WILLIAMS METROPOLITAN
Listing Agent:
Kelly Olsen


























Request More Information
Shawn and Diane Fox
RE/MAX American Dream
3108 Route 10 West
Denville, NJ 07834
Call: (973) 277-7853
Web: TheForgesDenville.com




