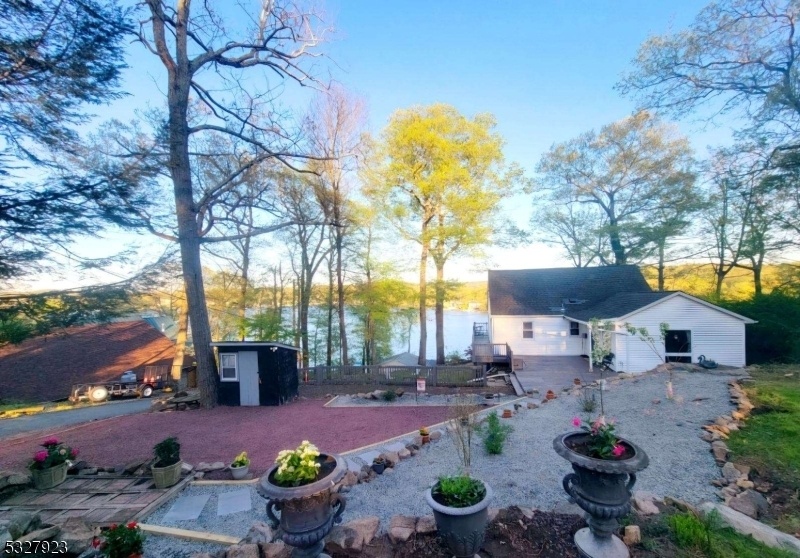77 N Lakeside Ave
Jefferson Twp, NJ 07849


















Price: $4,000
GSMLS: 3937394Type: Single Family
Beds: 3
Baths: 1 Full
Garage: No
Basement: Yes
Year Built: Unknown
Pets: Breed Restrictions, Number Limit
Available: Immediately
Description
Main Lake Location, Fully Furnished And Includes The Cost Of Utilities And A Dock Slip For Month-to-month Rental At 4000 A Month Until April 30th. Seasonal Pricing Will Apply To Extend Your Stay During Peak Season. The Scenic Setting From The Wrap-around Deck Captures The Pristine Lakefront Views. Open Area And A Covered Area For Outdoor Dining And Relaxation. Located At The End Of The Street Offering Privacy. Walking Distance To The Local Park With Tennis/pickle Ball, Hiking Trails Of Jefferson Twp, And Local Restaurants. Open Floor Plan Offering Charming Kitchen Open To The Dining Room And Separate Living Room And A Convenient First-floor Spacious Primary Bedroom With Access To A Waterfront Deck And Full Bath. The Second Floor Offers A Second Bedroom And An Open Loft For A Media Rm Or 3rd Bedroom. Seasonal Activities Include Fishing, Cross-county Skiing, Ice Skating, Snowmobile, Hiking Trails. 30 Minutes To Major Ski Resort At Mountain Creek And 20 Min To World Class Spa At Crystal Springs. Dine At Nine Local Restaurants On The Lake And Enjoy Nearby Convenient Shopping. Local Train And Bus To Nyc For Easy Access To Nyc.
Rental Info
Lease Terms:
Month-To-Month, Options Available
Required:
1.5MthSy,CredtRpt,IncmVrfy,TenAppl,TenInsRq
Tenant Pays:
No Utilities, Snow Removal
Rent Includes:
Electric, Heat, Maintenance-Building, Maintenance-Common Area, Sewer, Taxes, Trash Removal, Water
Tenant Use Of:
Basement, Laundry Facilities, Storage Area
Furnishings:
Completely
Age Restricted:
No
Handicap:
No
General Info
Square Foot:
n/a
Renovated:
n/a
Rooms:
7
Room Features:
Center Island, Eat-In Kitchen, Master BR on First Floor, Separate Dining Area, Stall Shower
Interior:
Beam Ceilings, Blinds, Carbon Monoxide Detector, Drapes, Smoke Detector
Appliances:
Dryer, Microwave Oven, Range/Oven-Electric, Refrigerator, Washer
Basement:
Yes - Full, Unfinished, Walkout
Fireplaces:
No
Flooring:
Tile, Wood
Exterior:
Barbeque, Deck, Dock, Thermal Windows/Doors
Amenities:
JogPath,MulSport,Tennis
Room Levels
Basement:
n/a
Ground:
n/a
Level 1:
1 Bedroom, Bath Main, Dining Room, Kitchen, Laundry Room, Living Room, Porch
Level 2:
2 Bedrooms
Level 3:
n/a
Room Sizes
Kitchen:
First
Dining Room:
First
Living Room:
First
Family Room:
n/a
Bedroom 1:
First
Bedroom 2:
Second
Bedroom 3:
n/a
Parking
Garage:
No
Description:
n/a
Parking:
4
Lot Features
Acres:
0.47
Dimensions:
n/a
Lot Description:
Lake Front, Waterfront
Road Description:
City/Town Street
Zoning:
Res
Utilities
Heating System:
1 Unit, Baseboard - Electric
Heating Source:
Electric
Cooling:
Window A/C(s)
Water Heater:
Electric
Utilities:
Electric
Water:
Well
Sewer:
Septic
Services:
Cable TV, Cable TV Available
School Information
Elementary:
n/a
Middle:
n/a
High School:
Jefferson High School (9-12)
Community Information
County:
Morris
Town:
Jefferson Twp.
Neighborhood:
Main Lake
Location:
Residential Area
Listing Information
MLS ID:
3937394
List Date:
12-09-2024
Days On Market:
16
Listing Broker:
RE/MAX HOUSE VALUES
Listing Agent:
Kathleen Courter


















Request More Information
Shawn and Diane Fox
RE/MAX American Dream
3108 Route 10 West
Denville, NJ 07834
Call: (973) 277-7853
Web: TheForgesDenville.com




