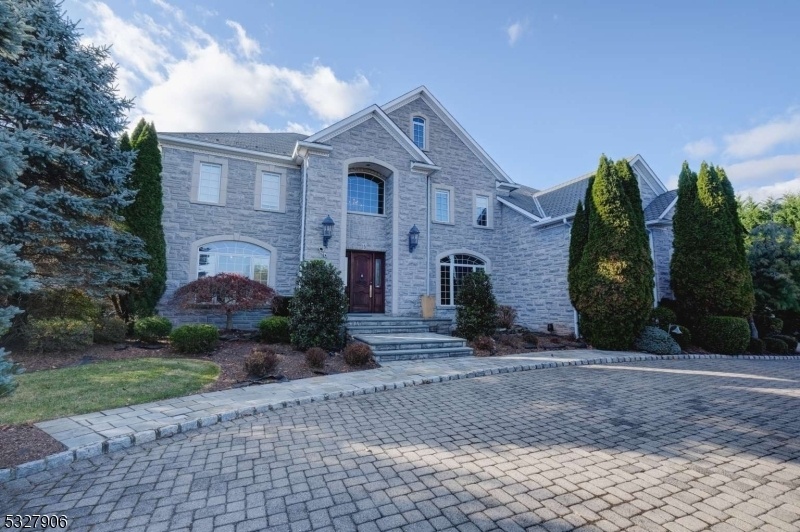15 Michelle Way
Montville Twp, NJ 07058

























Price: $9,500
GSMLS: 3937382Type: Single Family
Beds: 5
Baths: 5 Full & 1 Half
Garage: 3-Car
Basement: Yes
Year Built: 2000
Pets: Yes
Available: Immediately
Description
A Unique Opportunity To Enjoy A Magnificent Custom Home With 4 Sides Of Stone & Exquisite Architecture Features Through. 10 Ceilings First Fl. & 9 Second Fl., 6-zone High Efficiency Heating/cooling, Designer Fixtures, Custom Moldings, Faux Paint, Huge Walk-up Attic Rec Room, Private Balconies, And Hardwood/marble Fls. Throuout. Eat-in Kitchen With High-end Appliances & Separate Bar/pantry, And Access To Paver Patio And Fenced Backyard. The Primary Suite Includes A Sitting Room/office, Dressing Area, Double Walk-in Closets And Luxury Marble Bath/steam Shower Room. Full Expansive Finished W/o Ll Has Its Own Entrance And Private Patio, Perfect For An In-law Or Guest/staff Suite, With Center Island Kitchen, Living/dining Room, Exercise/media Room, Office/bedroom, Full Bath, Wine Cellar And A Second Laundry Room. Furnished! Fabulous For Entertaining!
Rental Info
Lease Terms:
1 Year, 2 Years
Required:
1.5MthSy,CredtRpt,IncmVrfy,TenAppl,TenInsRq
Tenant Pays:
Cable T.V., Electric, Gas, Maintenance-Lawn, Sewer, Snow Removal, Water
Rent Includes:
Taxes, Trash Removal
Tenant Use Of:
Basement, Laundry Facilities, Storage Area
Furnishings:
Partially
Age Restricted:
No
Handicap:
No
General Info
Square Foot:
5,060
Renovated:
n/a
Rooms:
16
Room Features:
Bidet, Eat-In Kitchen, Jacuzzi-Type Tub, Pantry, Second Kitchen, Stall Shower and Tub, Steam, Walk-In Closet
Interior:
Carbon Monoxide Detector, Fire Extinguisher, High Ceilings, Security System, Skylight, Smoke Detector, Walk-In Closet, Window Treatments
Appliances:
Central Vacuum, Dishwasher, Dryer, Range/Oven-Gas, Refrigerator, Security System, Washer, Wine Refrigerator
Basement:
Yes - Finished, Full, Walkout
Fireplaces:
1
Flooring:
Marble, Wood
Exterior:
Patio, Underground Lawn Sprinkler
Amenities:
n/a
Room Levels
Basement:
1 Bedroom, Bath(s) Other, Dining Room, Exercise Room, Laundry Room, Living Room, Media Room, Walkout
Ground:
n/a
Level 1:
1 Bedroom, Bath(s) Other, Breakfast Room, Dining Room, Family Room, Kitchen, Living Room, Powder Room
Level 2:
4 Or More Bedrooms, Bath Main, Bath(s) Other, Office
Level 3:
Attic
Room Sizes
Kitchen:
18x11 First
Dining Room:
16x15 First
Living Room:
15x15 First
Family Room:
20x19 First
Bedroom 1:
23x15 Second
Bedroom 2:
14x14 Second
Bedroom 3:
15x15 Second
Parking
Garage:
3-Car
Description:
Attached Garage, Finished Garage, Garage Door Opener
Parking:
n/a
Lot Features
Acres:
0.65
Dimensions:
n/a
Lot Description:
n/a
Road Description:
n/a
Zoning:
R27A
Utilities
Heating System:
4+ Units, Forced Hot Air
Heating Source:
Gas-Natural
Cooling:
4+ Units, Central Air
Water Heater:
Gas
Utilities:
All Underground, Electric, Gas-Natural
Water:
Public Water
Sewer:
Public Sewer
Services:
Cable TV Available
School Information
Elementary:
Hilldale Elementary School (K-5)
Middle:
Robert R. Lazar Middle School (6-8)
High School:
Montville Township High School (9-12)
Community Information
County:
Morris
Town:
Montville Twp.
Neighborhood:
n/a
Location:
Residential Area
Listing Information
MLS ID:
3937382
List Date:
12-08-2024
Days On Market:
117
Listing Broker:
REALMART REALTY
Listing Agent:

























Request More Information
Shawn and Diane Fox
RE/MAX American Dream
3108 Route 10 West
Denville, NJ 07834
Call: (973) 277-7853
Web: TheForgesDenville.com




