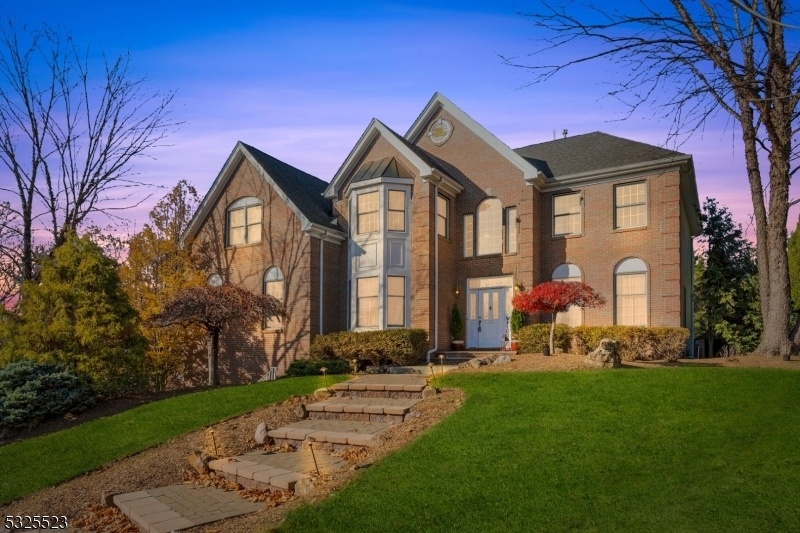22 Briarwood Way
North Haledon Boro, NJ 07508


















































Price: $1,690,000
GSMLS: 3936305Type: Single Family
Style: Colonial
Beds: 4
Baths: 2 Full & 1 Half
Garage: 2-Car
Year Built: 2004
Acres: 0.53
Property Tax: $23,042
Description
Stunning Brick Center Hall Colonial Nestled In The Prestigious Hearthstone Estates. This Exquisite 4,400 Sq/ft Home Offers Unparalleled Luxury And Convenience. Perfect For Entertaining. The Professionally Landscaped Backyard Features A Heated Inground Pool With A Cascading Waterfall, Built-in Bbq & A Spacious Covered Patio Ideal For Hosting Or Relaxing While Enjoying Breathtaking Sunsets. The Impressive 2 Story Foyer Leads To An Open Floor Plan With A Gourmet Kit, Granite Island & A Bright Breakfast Area. The Sun-drenched Great Rm Boasts Soaring Ceilings And A Wood-burning Fireplace, Bathed In Natural Light. A Bonus Rm On The Main Level Offers Flexibility As An Office Or 5th Bed Rm. Newly Updated Powder Rm & Convenient Laundry Rm. Upstairs The Lavish Master Ensuite Includes A Sitting Area, Accompanied By 3 Add Bed Rm & Fbath. 2 Car Garage & Driveway Parking For 6+ Cars. Close To Nyc & Public Trans. Don't Miss Your Chance To Call This Hearthstone Gem Your Home!
Rooms Sizes
Kitchen:
First
Dining Room:
First
Living Room:
First
Family Room:
First
Den:
First
Bedroom 1:
Second
Bedroom 2:
Second
Bedroom 3:
Second
Bedroom 4:
Second
Room Levels
Basement:
Exercise,GameRoom,GarEnter,RecRoom,Storage,Utility,Workshop
Ground:
n/a
Level 1:
Breakfst,FamilyRm,Foyer,GreatRm,Kitchen,Laundry,LivDinRm,Office,Pantry,PowderRm
Level 2:
4 Or More Bedrooms, Attic, Bath Main, Bath(s) Other
Level 3:
n/a
Level Other:
n/a
Room Features
Kitchen:
Breakfast Bar, Center Island, Eat-In Kitchen, Pantry, Separate Dining Area
Dining Room:
Living/Dining Combo
Master Bedroom:
Full Bath, Sitting Room, Walk-In Closet
Bath:
Jetted Tub, Stall Shower
Interior Features
Square Foot:
n/a
Year Renovated:
n/a
Basement:
Yes - Full, Unfinished
Full Baths:
2
Half Baths:
1
Appliances:
Carbon Monoxide Detector, Cooktop - Gas, Dishwasher, Dryer, Kitchen Exhaust Fan, Microwave Oven, Refrigerator, Self Cleaning Oven, Wall Oven(s) - Gas, Washer
Flooring:
Carpeting, Tile, Wood
Fireplaces:
1
Fireplace:
Great Room, Wood Burning
Interior:
CODetect,Drapes,FireExtg,CeilHigh,JacuzTyp,SecurSys,Skylight,SmokeDet,StallShw,WlkInCls,WndwTret
Exterior Features
Garage Space:
2-Car
Garage:
Attached,InEntrnc
Driveway:
2 Car Width, Blacktop
Roof:
Asphalt Shingle
Exterior:
Brick, Vinyl Siding
Swimming Pool:
Yes
Pool:
Heated, In-Ground Pool, Liner, Outdoor Pool
Utilities
Heating System:
1 Unit, Forced Hot Air
Heating Source:
Gas-Natural
Cooling:
1 Unit, Central Air
Water Heater:
n/a
Water:
Public Water
Sewer:
Public Sewer
Services:
n/a
Lot Features
Acres:
0.53
Lot Dimensions:
128X180
Lot Features:
Corner
School Information
Elementary:
n/a
Middle:
n/a
High School:
n/a
Community Information
County:
Passaic
Town:
North Haledon Boro
Neighborhood:
n/a
Application Fee:
n/a
Association Fee:
n/a
Fee Includes:
n/a
Amenities:
Pool-Outdoor, Storage
Pets:
n/a
Financial Considerations
List Price:
$1,690,000
Tax Amount:
$23,042
Land Assessment:
$249,300
Build. Assessment:
$529,400
Total Assessment:
$778,700
Tax Rate:
2.96
Tax Year:
2023
Ownership Type:
Fee Simple
Listing Information
MLS ID:
3936305
List Date:
11-30-2024
Days On Market:
143
Listing Broker:
COLDWELL BANKER REALTY
Listing Agent:


















































Request More Information
Shawn and Diane Fox
RE/MAX American Dream
3108 Route 10 West
Denville, NJ 07834
Call: (973) 277-7853
Web: TheForgesDenville.com

