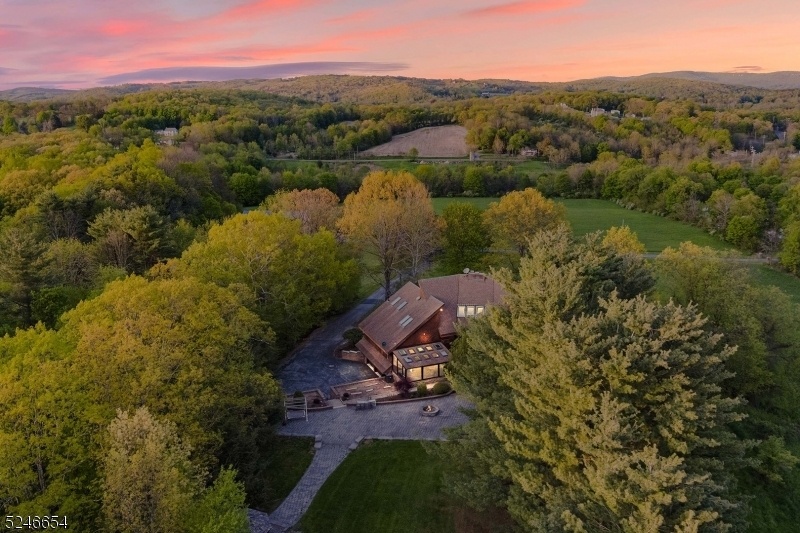40 Fernwood Rd
Wantage Twp, NJ 07461

















Price: $3,800,000
GSMLS: 3932624Type: Single Family
Style: Custom Home
Beds: 4
Baths: 3 Full
Garage: 3-Car
Year Built: 1982
Acres: 90.00
Property Tax: $18,613
Description
Enjoy Mountain Views And Tons Of Privacy In This Custom, Contemporary Estate Full Of Possibilities. Whether You Are Looking For A Private Escape Or A Unique Development Opportunity This Fully Upgraded Home Sits On Acres Of Space Waiting For Expansion And Exploration. At The Center Of The Property, You Will Find A Primary Home With Luxury Amenities Such As Commercial-grade Kitchen, Designed By Poggenpohl, A Stunning 18-ft Hearth Stone Fireplace, 20 Ft Ceilings, Exposed Wood Beans, And White Oak Wooden Floors. Natural Light Streams Through The Many Windows, Including The Skylights And Floor-to-ceiling Windows In The Main Living Area, And Amazing Views! There's Over 3500 Sq Ft Of Outdoor Entertaining Space, With A Spacious Stone Patio, Fire Pit, And A Fully Equipped Built In Outdoor Kitchen! No Matter What Your Passion Is, Hunting, Fishing, Equestrian, Or Development, This Lovely New Jersey Property Can Be Adapted To Fit Your Plans! So Many Options Available!
Rooms Sizes
Kitchen:
First
Dining Room:
First
Living Room:
First
Family Room:
First
Den:
Second
Bedroom 1:
Second
Bedroom 2:
First
Bedroom 3:
First
Bedroom 4:
n/a
Room Levels
Basement:
Exercise,Sauna,Storage,Walkout
Ground:
Exercise Room, Foyer, Great Room, Kitchen, Laundry Room, Living Room, Powder Room, Sunroom
Level 1:
3Bedroom,BathOthr,DiningRm,OutEntrn,Walkout
Level 2:
1 Bedroom, Attic, Bath(s) Other, Office
Level 3:
n/a
Level Other:
n/a
Room Features
Kitchen:
Breakfast Bar, Center Island
Dining Room:
n/a
Master Bedroom:
Full Bath, Walk-In Closet
Bath:
Jetted Tub, Stall Shower
Interior Features
Square Foot:
n/a
Year Renovated:
2000
Basement:
Yes - Finished-Partially, Walkout
Full Baths:
3
Half Baths:
0
Appliances:
Carbon Monoxide Detector, Cooktop - Induction, Dishwasher, Generator-Built-In, Instant Hot Water, Kitchen Exhaust Fan, Microwave Oven, Self Cleaning Oven, Wall Oven(s) - Electric
Flooring:
Laminate, Tile, Wood
Fireplaces:
1
Fireplace:
Great Room, Wood Burning
Interior:
Blinds,CODetect,CedrClst,SmokeDet,StallShw,WlkInCls
Exterior Features
Garage Space:
3-Car
Garage:
Attached Garage, Finished Garage, Garage Door Opener
Driveway:
2 Car Width, Blacktop, Circular
Roof:
Asphalt Shingle
Exterior:
CedarSid,CndrBlck,Wood
Swimming Pool:
No
Pool:
n/a
Utilities
Heating System:
1 Unit, Baseboard - Hotwater, Multi-Zone, Radiant - Electric
Heating Source:
OilAbIn
Cooling:
1 Unit, Central Air, Multi-Zone Cooling
Water Heater:
From Furnace
Water:
Well
Sewer:
Septic
Services:
Cable TV Available, Garbage Extra Charge
Lot Features
Acres:
90.00
Lot Dimensions:
n/a
Lot Features:
Mountain View, Open Lot, Wooded Lot
School Information
Elementary:
n/a
Middle:
n/a
High School:
n/a
Community Information
County:
Sussex
Town:
Wantage Twp.
Neighborhood:
n/a
Application Fee:
n/a
Association Fee:
n/a
Fee Includes:
n/a
Amenities:
n/a
Pets:
n/a
Financial Considerations
List Price:
$3,800,000
Tax Amount:
$18,613
Land Assessment:
$60,000
Build. Assessment:
$579,200
Total Assessment:
$639,200
Tax Rate:
2.91
Tax Year:
2023
Ownership Type:
Fee Simple
Listing Information
MLS ID:
3932624
List Date:
11-02-2024
Days On Market:
54
Listing Broker:
PROMINENT PROPERTIES SIR
Listing Agent:
Robin Dora

















Request More Information
Shawn and Diane Fox
RE/MAX American Dream
3108 Route 10 West
Denville, NJ 07834
Call: (973) 277-7853
Web: TheForgesDenville.com

