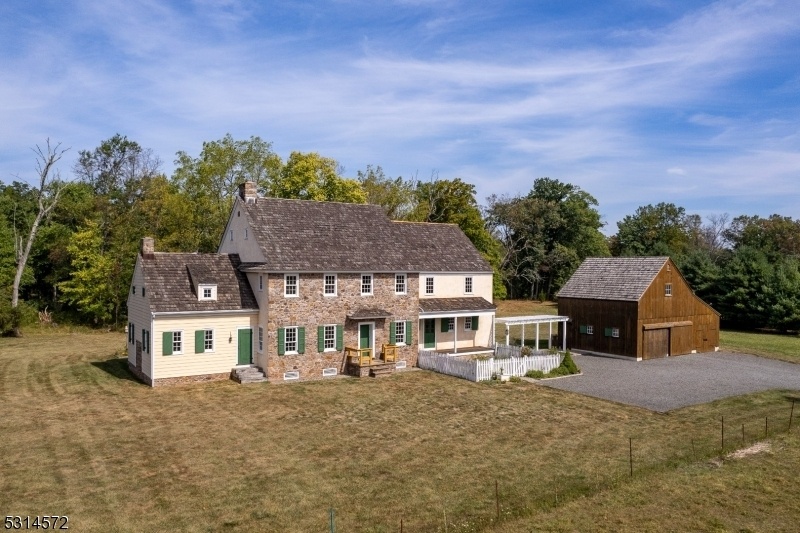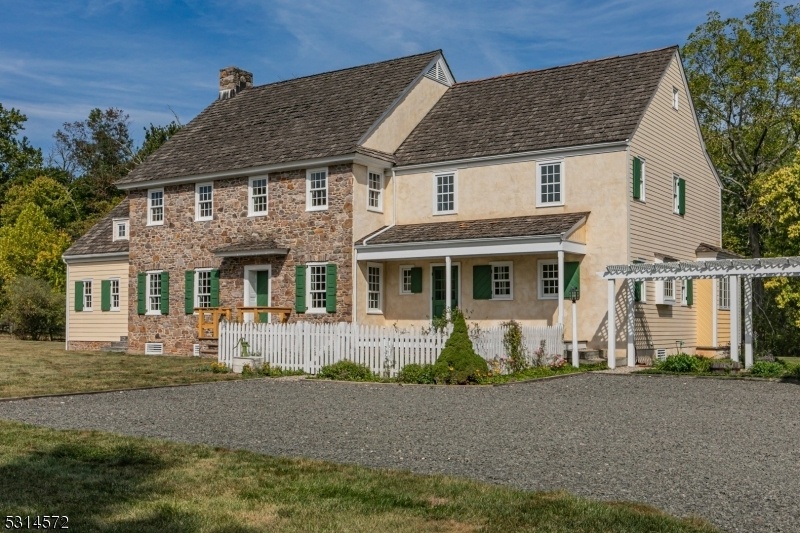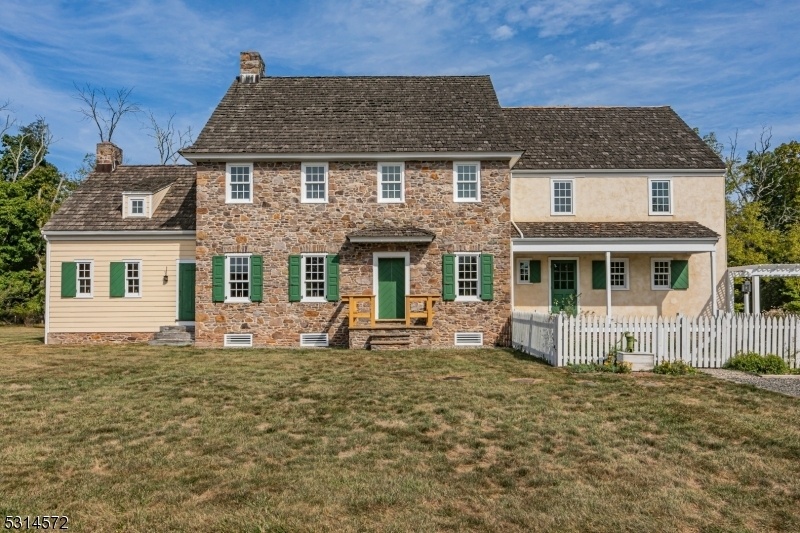348 Rosemont Ringoes Rd
Delaware Twp, NJ 08559














































Price: $2,000,000
GSMLS: 3932004Type: Single Family
Style: Colonial
Beds: 4
Baths: 5 Full & 2 Half
Garage: 3-Car
Year Built: 2002
Acres: 6.45
Property Tax: $20,106
Description
Located In The Historic Village Of Headquarters In Delaware Township, This 22-year-old Home Blends Early Architectural Style With Modern, State-of-the-art Construction. With None Of The Headaches That Can Come With A Historic Home, Its Design Reflects Three Distinct Periods In The 18th And 19th Centuries. The Open Kitchen/family Room And The Combined Living And Dining Areas All Open To A Large Blue Stone Patio. A Room Designed To Resemble An Old Kitchen Could Be A Home Office Or Guest Suite With A Half/potential Full Bath. Above, The Main Suite Offers Two Baths And Walk-in Closets And Is One Of Four Bedrooms. Geothermal Heating, Cooling On Main Level, And A Three-bay Timber-frame Barn Add Eco-conscious Comfort And Storage. This Architectural Tour De Force Beautifully Bridges The Past And Present And Is An Incredibly Rare Find!
Rooms Sizes
Kitchen:
21x11 First
Dining Room:
17x17 First
Living Room:
32x16 First
Family Room:
27x23 First
Den:
n/a
Bedroom 1:
12x27 Second
Bedroom 2:
12x14 Second
Bedroom 3:
12x14 Second
Bedroom 4:
14x13 Second
Room Levels
Basement:
Utility Room
Ground:
n/a
Level 1:
DiningRm,FamilyRm,Foyer,Kitchen,Laundry,LivingRm,MudRoom,Pantry,PowderRm
Level 2:
4 Or More Bedrooms, Bath Main, Bath(s) Other, Loft
Level 3:
Attic
Level Other:
n/a
Room Features
Kitchen:
Center Island, Pantry, Separate Dining Area
Dining Room:
Formal Dining Room
Master Bedroom:
Full Bath, Sitting Room, Walk-In Closet
Bath:
Stall Shower, Tub Only
Interior Features
Square Foot:
n/a
Year Renovated:
n/a
Basement:
Yes - Full, Unfinished
Full Baths:
5
Half Baths:
2
Appliances:
Cooktop - Gas, Dishwasher, Dryer, Refrigerator, Washer
Flooring:
Wood
Fireplaces:
3
Fireplace:
Family Room, Living Room
Interior:
Security System, Walk-In Closet
Exterior Features
Garage Space:
3-Car
Garage:
Detached Garage, Loft Storage
Driveway:
Crushed Stone
Roof:
Wood Shingle
Exterior:
Stone
Swimming Pool:
No
Pool:
n/a
Utilities
Heating System:
Forced Hot Air, Geothermal
Heating Source:
GasPropO
Cooling:
Geothermal
Water Heater:
n/a
Water:
Well
Sewer:
Septic
Services:
n/a
Lot Features
Acres:
6.45
Lot Dimensions:
n/a
Lot Features:
Level Lot, Stream On Lot
School Information
Elementary:
DELAWARE
Middle:
n/a
High School:
n/a
Community Information
County:
Hunterdon
Town:
Delaware Twp.
Neighborhood:
Headquarters
Application Fee:
n/a
Association Fee:
n/a
Fee Includes:
n/a
Amenities:
n/a
Pets:
n/a
Financial Considerations
List Price:
$2,000,000
Tax Amount:
$20,106
Land Assessment:
$196,800
Build. Assessment:
$554,000
Total Assessment:
$750,800
Tax Rate:
2.68
Tax Year:
2023
Ownership Type:
Fee Simple
Listing Information
MLS ID:
3932004
List Date:
10-30-2024
Days On Market:
70
Listing Broker:
CALLAWAY HENDERSON SOTHEBY'S IR
Listing Agent:
Debbie Carter














































Request More Information
Shawn and Diane Fox
RE/MAX American Dream
3108 Route 10 West
Denville, NJ 07834
Call: (973) 277-7853
Web: TheForgesDenville.com

