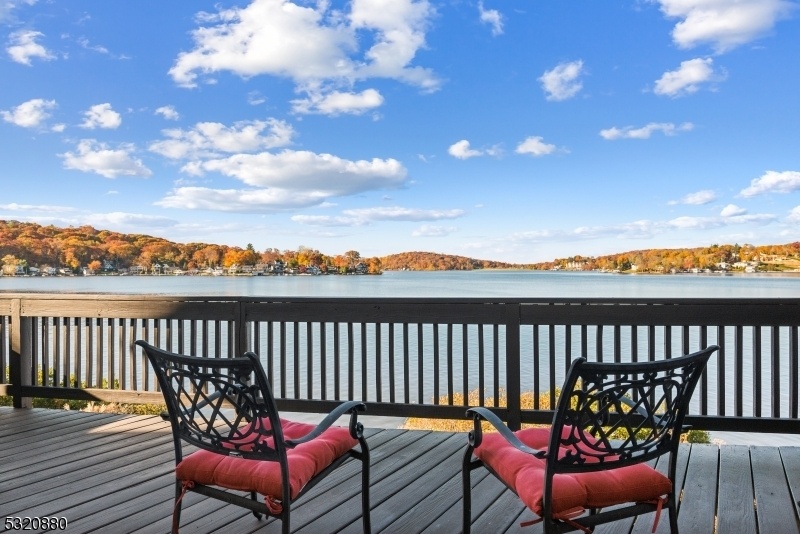20 Windjammer Ln
Mount Arlington Boro, NJ 07856








































Price: $1,000,000
GSMLS: 3931429Type: Condo/Townhouse/Co-op
Style: Multi Floor Unit
Beds: 3
Baths: 3 Full & 1 Half
Garage: 2-Car
Year Built: 2003
Acres: 0.00
Property Tax: $14,953
Description
Welcome To Lakeshore Village, A Lakefront Community Located In Mt. Arlington On Lake Hopatcong. The Amenities Offer Clubhouse With Living Room, Kitchen, Gym And Full Bathroom Facilities. Heated Swimming Pool, Tennis/pickle Ball Court, Basketball Hoop, Boat Ramp, Deeded Dock Slip And Dog Park. This Fabuluos Betrand "b" Unit Features 3 Floors Of Luxury Living, 2 Car Garage And 2 Decks. Enjoy Bbqs From Your Upper Deck Overlooking The Lake. Step Off Your Lower Deck To Access Your Dock. Main Level You Will Find A Large Open Floor Plan Featuring Kitchen, Dining Room, And Living Room With Plenty Of Natural Light. Enjoy Cooking In Your Eat In Kitchen With Center Island/breakfast Bar. Dining Room Offers Slider To Your Upper Deck. Large Living Room With Wood Floors! 3-sided Gas Fireplace Located Between Dining Room And Living Room- Keeps The Home Toasty In The Winter! Upstairs You Will Find 3 Bedrooms, Main Bath And Laundry Room-extremely Convenient. Primary Bedroom Offers Full Bath, 2 Walk In Closets And Fabulous Lake Views- Waking Up Makes You Feel Like You Are On Vacant Every Day! In The Lower Level Of This Unit, You Will Find A Large Family Room And A 2-car Garage!! Lake Hopatcong Offers Boating, Skiing, Fishing, Sailing, Jet Skiing, Kayaking, Fine Dining, 3 Yacht Clubs- Available Through Membership. 1 Hour To Nyc, Minutes To Major Transportation, Shopping And Fine Dining! This Is A Lifestyle!! Come Live It!
Rooms Sizes
Kitchen:
Second
Dining Room:
Second
Living Room:
Second
Family Room:
Ground
Den:
n/a
Bedroom 1:
Third
Bedroom 2:
Third
Bedroom 3:
Third
Bedroom 4:
n/a
Room Levels
Basement:
n/a
Ground:
BathOthr,FamilyRm,GarEnter,InsdEntr,OutEntrn,Utility
Level 1:
n/a
Level 2:
Bath(s) Other, Dining Room, Kitchen, Living Room
Level 3:
3 Bedrooms, Bath Main, Bath(s) Other, Laundry Room
Level Other:
n/a
Room Features
Kitchen:
Breakfast Bar, Center Island, Eat-In Kitchen
Dining Room:
Living/Dining Combo
Master Bedroom:
Full Bath, Walk-In Closet
Bath:
Jetted Tub, Stall Shower
Interior Features
Square Foot:
n/a
Year Renovated:
n/a
Basement:
No
Full Baths:
3
Half Baths:
1
Appliances:
Carbon Monoxide Detector, Dishwasher, Dryer, Kitchen Exhaust Fan, Microwave Oven, Range/Oven-Gas, Refrigerator, Self Cleaning Oven, Washer
Flooring:
Carpeting, Tile, Vinyl-Linoleum, Wood
Fireplaces:
1
Fireplace:
Dining Room, Gas Fireplace, Living Room
Interior:
CODetect,FireExtg,CeilHigh,SmokeDet,StallShw,TubShowr,WlkInCls
Exterior Features
Garage Space:
2-Car
Garage:
Built-In Garage, Garage Door Opener, Oversize Garage
Driveway:
2 Car Width, Blacktop
Roof:
Asphalt Shingle
Exterior:
Vinyl Siding
Swimming Pool:
Yes
Pool:
Association Pool
Utilities
Heating System:
2 Units
Heating Source:
Gas-Natural
Cooling:
2 Units, Attic Fan, Ceiling Fan, Central Air
Water Heater:
Gas
Water:
Public Water
Sewer:
Public Sewer
Services:
Cable TV Available, Garbage Included
Lot Features
Acres:
0.00
Lot Dimensions:
n/a
Lot Features:
Lake Front, Lake/Water View, Waterfront
School Information
Elementary:
Edith M. Decker Schoolo (K-2)
Middle:
Mount Arlington Elementary School (3-8)
High School:
Roxbury High School (9-12)
Community Information
County:
Morris
Town:
Mount Arlington Boro
Neighborhood:
Lake Hopatcong
Application Fee:
$350
Association Fee:
$660 - Monthly
Fee Includes:
Maintenance-Common Area, Maintenance-Exterior, Snow Removal, Trash Collection
Amenities:
Boats - Gas Powered Allowed, Club House, Exercise Room, Kitchen Facilities, Lake Privileges, Playground, Pool-Outdoor, Tennis Courts
Pets:
Number Limit, Yes
Financial Considerations
List Price:
$1,000,000
Tax Amount:
$14,953
Land Assessment:
$412,500
Build. Assessment:
$352,400
Total Assessment:
$764,900
Tax Rate:
2.04
Tax Year:
2024
Ownership Type:
Condominium
Listing Information
MLS ID:
3931429
List Date:
10-27-2024
Days On Market:
0
Listing Broker:
RE/MAX HOUSE VALUES
Listing Agent:
Kimberly Hipwell








































Request More Information
Shawn and Diane Fox
RE/MAX American Dream
3108 Route 10 West
Denville, NJ 07834
Call: (973) 277-7853
Web: TheForgesDenville.com




