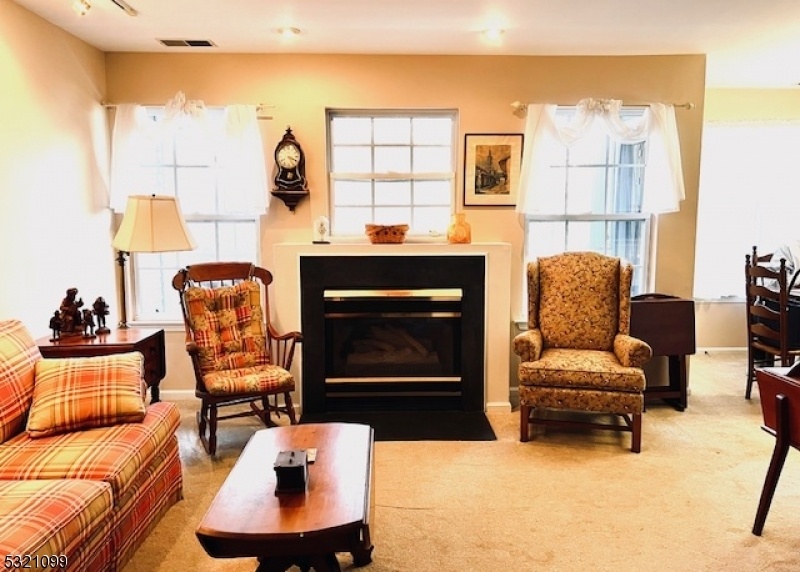506 Chatfield Dr
Pequannock Twp, NJ 07444





Price: $340,000
GSMLS: 3931330Type: Condo/Townhouse/Co-op
Style: One Floor Unit
Beds: 1
Baths: 1 Full
Garage: No
Year Built: 1993
Acres: 0.33
Property Tax: $4,675
Description
Just Listed: Charming Ground-level Condo With Serene Views In The Glens, Pompton Plains! Discover Tranquility In This Quaint, One-bedroom Condo In The Highly Sought-after Glens Community. Enjoy A Peaceful And Private Setting With Wooded Views, Just Steps From The Walkway For Convenient, Direct Access. The Inviting Living Room And Dining Area Both Feature Large Windows, Showcasing Beautiful Forest Scenery And Offering Access To A Cozy Deck Perfect For Morning Coffee Or Evening Relaxation. The Updated Galley Kitchen Features Stainless Steel Appliances And Granite Countertops. There Is A Convenient Stackable Washer And Dryer For Added Ease In The Utilty Room. A Warm Gas Fireplace In The Living Room Adds To The Ambiance, Creating A Cozy Retreat Any Time Of Year. This Gem Combines Serene Living With Easy Accessibility, Making It Ideal For Those Seeking Both Charm And Comfort In A Prime Pompton Plains Location. Buyer To Confirm Maint. Fee, Any Assessments, Pet Policy And Application Fee.
Rooms Sizes
Kitchen:
First
Dining Room:
First
Living Room:
First
Family Room:
n/a
Den:
n/a
Bedroom 1:
First
Bedroom 2:
n/a
Bedroom 3:
n/a
Bedroom 4:
n/a
Room Levels
Basement:
n/a
Ground:
n/a
Level 1:
1 Bedroom, Bath Main, Dining Room, Living Room, Utility Room
Level 2:
n/a
Level 3:
n/a
Level Other:
n/a
Room Features
Kitchen:
Galley Type, Separate Dining Area
Dining Room:
Formal Dining Room
Master Bedroom:
1st Floor
Bath:
Tub Shower
Interior Features
Square Foot:
n/a
Year Renovated:
n/a
Basement:
No
Full Baths:
1
Half Baths:
0
Appliances:
Carbon Monoxide Detector, Dishwasher, Range/Oven-Gas, Refrigerator, Stackable Washer/Dryer
Flooring:
Carpeting
Fireplaces:
1
Fireplace:
Gas Fireplace, Living Room
Interior:
Blinds,CODetect,SmokeDet,TubShowr
Exterior Features
Garage Space:
No
Garage:
None
Driveway:
Blacktop, Common, Off-Street Parking
Roof:
Asphalt Shingle
Exterior:
Vinyl Siding
Swimming Pool:
Yes
Pool:
Association Pool
Utilities
Heating System:
1 Unit, Forced Hot Air
Heating Source:
Gas-Natural
Cooling:
1 Unit, Central Air
Water Heater:
Gas
Water:
Public Water, Water Charge Extra
Sewer:
Public Sewer
Services:
Cable TV Available
Lot Features
Acres:
0.33
Lot Dimensions:
n/a
Lot Features:
Backs to Park Land, Level Lot
School Information
Elementary:
n/a
Middle:
n/a
High School:
n/a
Community Information
County:
Morris
Town:
Pequannock Twp.
Neighborhood:
The Glens
Application Fee:
n/a
Association Fee:
$252 - Monthly
Fee Includes:
Maintenance-Common Area, Snow Removal, Trash Collection
Amenities:
Club House, Pool-Outdoor
Pets:
Call
Financial Considerations
List Price:
$340,000
Tax Amount:
$4,675
Land Assessment:
$160,000
Build. Assessment:
$94,400
Total Assessment:
$254,400
Tax Rate:
1.83
Tax Year:
2024
Ownership Type:
Condominium
Listing Information
MLS ID:
3931330
List Date:
10-25-2024
Days On Market:
2
Listing Broker:
KELLER WILLIAMS METROPOLITAN
Listing Agent:
Edwin Kalinka





Request More Information
Shawn and Diane Fox
RE/MAX American Dream
3108 Route 10 West
Denville, NJ 07834
Call: (973) 277-7853
Web: TheForgesDenville.com




