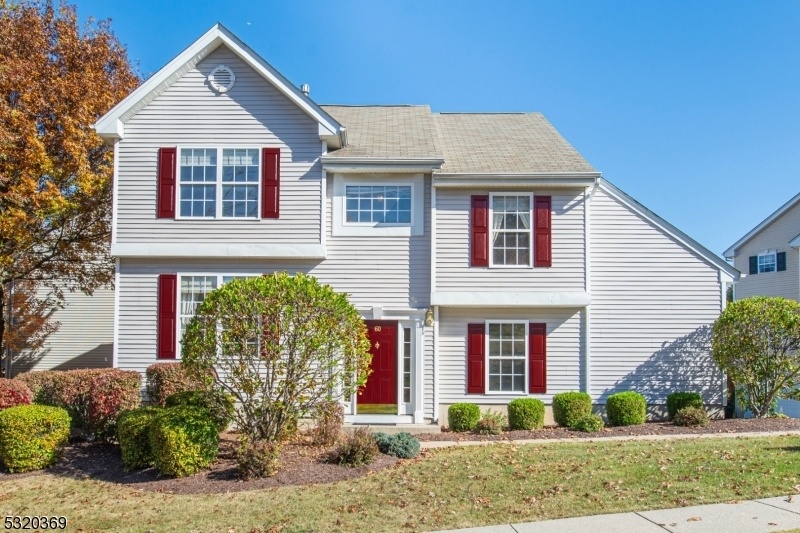60 Brock Ln
Mount Olive Twp, NJ 07840




















Price: $460,000
GSMLS: 3931172Type: Condo/Townhouse/Co-op
Style: Townhouse-End Unit
Beds: 3
Baths: 2 Full & 1 Half
Garage: 1-Car
Year Built: 2002
Acres: 0.00
Property Tax: $8,493
Description
Discover An Incredible Opportunity To Own This Immaculate Asbury Model Home In The Highly Sought-after Woodfield Estates Of Mount Olive Township! Featuring 3 Bedrooms And 2 1/2 Baths, This Beautiful Home Offers An Inviting Layout. The First Floor Showcases An Eat-in Kitchen, A Sun Lit Living Room With Gas Fireplace, Formal Dining Room, A Powder Room, Recessed Lighting, And Stylish Upgraded Light Fixtures. Step Through The Kitchen's Sliding Doors Onto A Spacious Deck With A Charming Pergola Ideal For Relaxing Or Entertaining. Upstairs, You'll Find A Large Primary Suite With A Walk-in Closet And En-suite Bath, Along With Two Additional Bedrooms, A Full Bath, And Laundry. The Large Unfinished Basement Offers Endless Possibilities, While The One-car Garage Provides Additional Parking And Storage. Situated On A Desirable Corner Lot, This Home Enjoys Scenic Views And Ample On Street Parking. Woodfield Estates Offers Fantastic Community Amenities, Including A Swimming Pool, Playgrounds, A Ball Field, A Basketball Court And A Multi-use Sports Court. All In A Convenient Location Near Shopping, Recreation, Restaurants And Major Highways. Desirable Mount Olive School District. Welcome Home!
Rooms Sizes
Kitchen:
14x11 First
Dining Room:
13x10 First
Living Room:
18x11 First
Family Room:
n/a
Den:
n/a
Bedroom 1:
18x13 Third
Bedroom 2:
12x10 Third
Bedroom 3:
11x10 Second
Bedroom 4:
n/a
Room Levels
Basement:
Storage Room, Utility Room
Ground:
n/a
Level 1:
Dining Room, Kitchen, Living Room, Powder Room
Level 2:
1 Bedroom
Level 3:
2 Bedrooms, Bath Main, Bath(s) Other, Laundry Room
Level Other:
n/a
Room Features
Kitchen:
Eat-In Kitchen
Dining Room:
Formal Dining Room
Master Bedroom:
Full Bath, Walk-In Closet
Bath:
Stall Shower
Interior Features
Square Foot:
1,576
Year Renovated:
n/a
Basement:
Yes - Unfinished
Full Baths:
2
Half Baths:
1
Appliances:
Carbon Monoxide Detector, Dishwasher, Range/Oven-Gas, Refrigerator, Sump Pump
Flooring:
Carpeting, Tile
Fireplaces:
1
Fireplace:
Gas Fireplace, Living Room
Interior:
Blinds,CODetect,FireExtg,SmokeDet,StallShw,TubShowr,WlkInCls,WndwTret
Exterior Features
Garage Space:
1-Car
Garage:
Attached,DoorOpnr,InEntrnc
Driveway:
1 Car Width, Blacktop, On-Street Parking
Roof:
Asphalt Shingle
Exterior:
Vinyl Siding
Swimming Pool:
Yes
Pool:
Association Pool
Utilities
Heating System:
1 Unit, Forced Hot Air
Heating Source:
Gas-Natural
Cooling:
1 Unit, Central Air
Water Heater:
n/a
Water:
Public Water
Sewer:
Public Sewer
Services:
Cable TV Available, Garbage Included
Lot Features
Acres:
0.00
Lot Dimensions:
n/a
Lot Features:
Corner, Open Lot
School Information
Elementary:
Chester M. Stephens Elementary School (K-5)
Middle:
n/a
High School:
n/a
Community Information
County:
Morris
Town:
Mount Olive Twp.
Neighborhood:
Woodfield Estates
Application Fee:
n/a
Association Fee:
$229 - Monthly
Fee Includes:
Maintenance-Common Area, Snow Removal
Amenities:
MulSport,Playgrnd,PoolOtdr,Tennis
Pets:
Yes
Financial Considerations
List Price:
$460,000
Tax Amount:
$8,493
Land Assessment:
$100,000
Build. Assessment:
$158,400
Total Assessment:
$258,400
Tax Rate:
3.39
Tax Year:
2024
Ownership Type:
Condominium
Listing Information
MLS ID:
3931172
List Date:
10-25-2024
Days On Market:
2
Listing Broker:
COLDWELL BANKER REALTY
Listing Agent:
Catherine Conway




















Request More Information
Shawn and Diane Fox
RE/MAX American Dream
3108 Route 10 West
Denville, NJ 07834
Call: (973) 277-7853
Web: TheForgesDenville.com




