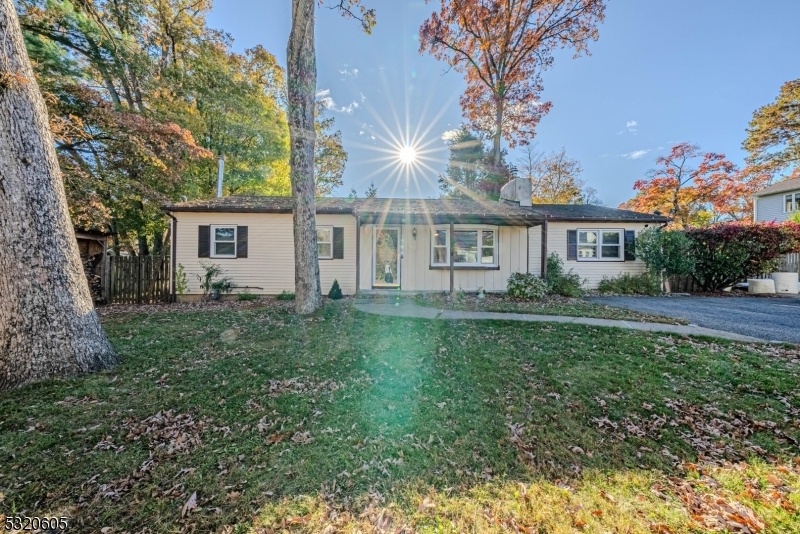10 Osage Trl
Jefferson Twp, NJ 07438










































Price: $474,900
GSMLS: 3931160Type: Single Family
Style: Ranch
Beds: 4
Baths: 2 Full
Garage: No
Year Built: 1965
Acres: 0.24
Property Tax: $8,181
Description
Welcome To This Charming Ranch-style Home Situated On A .24-acre Lot, Offering A Perfect Blend Of Comfort And Convenience. This 4-bedroom, 2 Full Bath Residence Is Ideal For Those Seeking Single-level Living With Ample Space For Everyone. Step Inside To Find A Spacious Formal Living Room Featuring A Cozy Fireplace, Perfect For Warming Up On Chilly Nights. The Adjoining Formal Dining Room Is An Ideal Spot For Hosting Dinners Or Entertaining Guests. The Kitchen Is Well-appointed, With Easy Access To The Screened-in Porch, A Perfect Place To Enjoy Your Morning Coffee Or Unwind After A Long Day. Off The Porch, You'll Find A Deck With A Hot Tub, Offering A Private Oasis For Relaxation. The Full Basement Provides Endless Possibilities, With A Partially Finished Area That Includes A Wood Stove, Adding Additional Warmth And Charm. This Versatile Space Can Be Transformed Into A Family Room, Game Room, Or Home Office, While Still Providing Plenty Of Storage. For Added Peace Of Mind, The Home Is Equipped With A Generator Transfer Switch On The Electrical Panel, Ensuring You're Prepared For Any Unexpected Power Outages. This Home Is An Excellent Opportunity For Those Looking To Enjoy The Simplicity Of Ranch Living While Having Modern Amenities And Outdoor Space To Entertain And Relax. Don't Miss Out On Making This Your New Home! As Per The Town This Property Has A 3 Bedroom Septic System.
Rooms Sizes
Kitchen:
10x11 First
Dining Room:
15x11 First
Living Room:
18x13 First
Family Room:
23x26 Basement
Den:
First
Bedroom 1:
13x12 First
Bedroom 2:
10x9 First
Bedroom 3:
10x12 First
Bedroom 4:
11x12 First
Room Levels
Basement:
Family Room, Laundry Room, Utility Room
Ground:
n/a
Level 1:
4 Or More Bedrooms, Bath Main, Bath(s) Other, Dining Room, Living Room
Level 2:
Attic
Level 3:
n/a
Level Other:
n/a
Room Features
Kitchen:
Breakfast Bar, Not Eat-In Kitchen
Dining Room:
Formal Dining Room
Master Bedroom:
1st Floor, Full Bath
Bath:
Jetted Tub, Stall Shower
Interior Features
Square Foot:
1,344
Year Renovated:
n/a
Basement:
Yes - Finished-Partially, Full
Full Baths:
2
Half Baths:
0
Appliances:
Carbon Monoxide Detector, Dishwasher, Dryer, Range/Oven-Gas, Washer
Flooring:
Carpeting, Parquet-Some, Tile
Fireplaces:
2
Fireplace:
Family Room, Living Room, Wood Burning, Wood Stove-Freestanding
Interior:
Blinds, Carbon Monoxide Detector, Fire Extinguisher, Smoke Detector, Track Lighting
Exterior Features
Garage Space:
No
Garage:
n/a
Driveway:
2 Car Width, Blacktop
Roof:
Asphalt Shingle
Exterior:
Vinyl Siding
Swimming Pool:
No
Pool:
n/a
Utilities
Heating System:
1 Unit, Forced Hot Air
Heating Source:
Gas-Natural
Cooling:
1 Unit, Ceiling Fan, Central Air
Water Heater:
From Furnace
Water:
Public Water, Water Charge Extra
Sewer:
Septic 3 Bedroom Town Verified
Services:
Cable TV Available, Garbage Included
Lot Features
Acres:
0.24
Lot Dimensions:
n/a
Lot Features:
Open Lot
School Information
Elementary:
White Rock Elementary School (3-5)
Middle:
Jefferson Middle School (6-8)
High School:
Jefferson High School (9-12)
Community Information
County:
Morris
Town:
Jefferson Twp.
Neighborhood:
Lake Swannanoa
Application Fee:
n/a
Association Fee:
n/a
Fee Includes:
n/a
Amenities:
n/a
Pets:
Yes
Financial Considerations
List Price:
$474,900
Tax Amount:
$8,181
Land Assessment:
$114,200
Build. Assessment:
$165,400
Total Assessment:
$279,600
Tax Rate:
2.90
Tax Year:
2024
Ownership Type:
Fee Simple
Listing Information
MLS ID:
3931160
List Date:
10-25-2024
Days On Market:
2
Listing Broker:
KELLER WILLIAMS METROPOLITAN
Listing Agent:
William P. Roberts










































Request More Information
Shawn and Diane Fox
RE/MAX American Dream
3108 Route 10 West
Denville, NJ 07834
Call: (973) 277-7853
Web: TheForgesDenville.com




