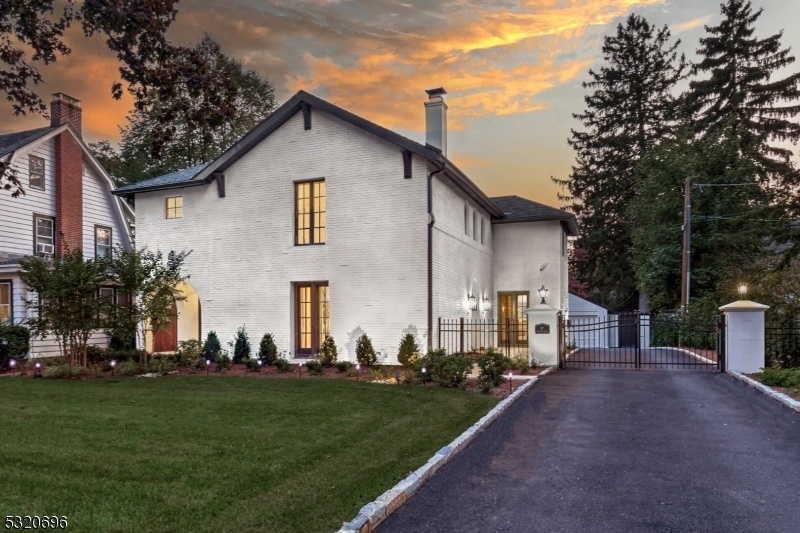37 Georgian Rd
Morristown Town, NJ 07960

































Price: $1,499,000
GSMLS: 3931148Type: Single Family
Style: Colonial
Beds: 3
Baths: 2 Full & 1 Half
Garage: 2-Car
Year Built: 1876
Acres: 0.26
Property Tax: $14,736
Description
Step Into A World Where History Meets Modern Luxury In This Meticulously Renovated Historical Property. Current Owners' Comprehensive Renovation Has Crafted A Masterpiece That Features Original Details Such French Doors, Intricate Moldings, Arched Doorways, & Custom Built-ins. High Ceilings & Floor-to-ceiling Windows Allow Natural Light To Flood The Spaces. Gourmet Kitchen Features Sub-zero & Wolf Appliances, Custom Venetian Plaster Range Hood, Inset Cabinetry With Water Street Brass Hardware, Handmade Zia Wall Tiles, Quartzite Natural Stone Countertops, Spacious Island, & Walk-in Pantry. Elegantly Designed Living Room Has Fireplace With Custom Venetian Plaster Surround Flanked By Custom Built-ins. Office Has French Doors To A Veranda Of Handmade Arto Tile. Primary Suite With Individual Customized Walk-in Closets Is Completed By A Lavish Spa-like Ensuite Bathroom With Soaking Tub, Large Shower, Custom Double Vanity With Quartzite Countertop, & Make-up Vanity With Lighted Mirror. 2nd Floor Offers Laundry Room With Custom Cabinets, Full Bath With Shower Over Tub, & 2 Additional Bedrooms. Professionally Landscaped Grounds Feature Patios & A Private Fenced Backyard With Irrigation System. Original Pillared Gated Driveway Leads To Detached 2-car Garage With Storage Room. New Plumbing/electric/hvac/roof/driveway. Charging For Electric Vehicles. Feature Sheet Available. Enjoy Easy Access To Morristown's Vibrant Downtown With Shops, Restaurants, Cultural Attractions, Train Station.
Rooms Sizes
Kitchen:
14x13 First
Dining Room:
12x16 First
Living Room:
24x19 First
Family Room:
17x18 Basement
Den:
n/a
Bedroom 1:
13x17 Second
Bedroom 2:
12x14 Second
Bedroom 3:
12x10 Second
Bedroom 4:
n/a
Room Levels
Basement:
Family Room, Outside Entrance, Storage Room, Utility Room
Ground:
n/a
Level 1:
Dining Room, Foyer, Kitchen, Living Room, Office, Pantry, Porch, Powder Room
Level 2:
3 Bedrooms, Bath Main, Bath(s) Other, Laundry Room
Level 3:
Attic
Level Other:
n/a
Room Features
Kitchen:
Breakfast Bar, Center Island, Eat-In Kitchen, Pantry, Separate Dining Area
Dining Room:
n/a
Master Bedroom:
Full Bath, Walk-In Closet
Bath:
Soaking Tub, Stall Shower
Interior Features
Square Foot:
2,744
Year Renovated:
2023
Basement:
Yes - Bilco-Style Door, Crawl Space, Finished-Partially, Full
Full Baths:
2
Half Baths:
1
Appliances:
Carbon Monoxide Detector, Dishwasher, Disposal, Dryer, Kitchen Exhaust Fan, Range/Oven-Gas, Refrigerator, Sump Pump, Washer, Wine Refrigerator
Flooring:
Tile, Wood
Fireplaces:
1
Fireplace:
Living Room
Interior:
CODetect,AlrmFire,FireExtg,CeilHigh,SecurSys,Shades,SmokeDet,SoakTub,StallShw,TubShowr,WlkInCls
Exterior Features
Garage Space:
2-Car
Garage:
Detached Garage
Driveway:
1 Car Width, Additional Parking, Blacktop, Driveway-Exclusive, Fencing, Lighting
Roof:
Composition Shingle
Exterior:
Stone, Stucco
Swimming Pool:
No
Pool:
n/a
Utilities
Heating System:
1 Unit, Forced Hot Air, Multi-Zone
Heating Source:
Gas-Natural
Cooling:
2 Units, Central Air, Multi-Zone Cooling
Water Heater:
Gas
Water:
Public Water, Water Charge Extra
Sewer:
Public Sewer, Sewer Charge Extra
Services:
Cable TV Available, Fiber Optic Available
Lot Features
Acres:
0.26
Lot Dimensions:
n/a
Lot Features:
Level Lot, Open Lot
School Information
Elementary:
n/a
Middle:
Frelinghuysen Middle School (6-8)
High School:
Morristown High School (9-12)
Community Information
County:
Morris
Town:
Morristown Town
Neighborhood:
Washington's Hdqtrs
Application Fee:
n/a
Association Fee:
n/a
Fee Includes:
n/a
Amenities:
n/a
Pets:
Yes
Financial Considerations
List Price:
$1,499,000
Tax Amount:
$14,736
Land Assessment:
$550,500
Build. Assessment:
$399,200
Total Assessment:
$949,700
Tax Rate:
1.58
Tax Year:
2024
Ownership Type:
Fee Simple
Listing Information
MLS ID:
3931148
List Date:
10-24-2024
Days On Market:
0
Listing Broker:
KL SOTHEBY'S INT'L. REALTY
Listing Agent:
Lynette F Baker

































Request More Information
Shawn and Diane Fox
RE/MAX American Dream
3108 Route 10 West
Denville, NJ 07834
Call: (973) 277-7853
Web: TheForgesDenville.com




