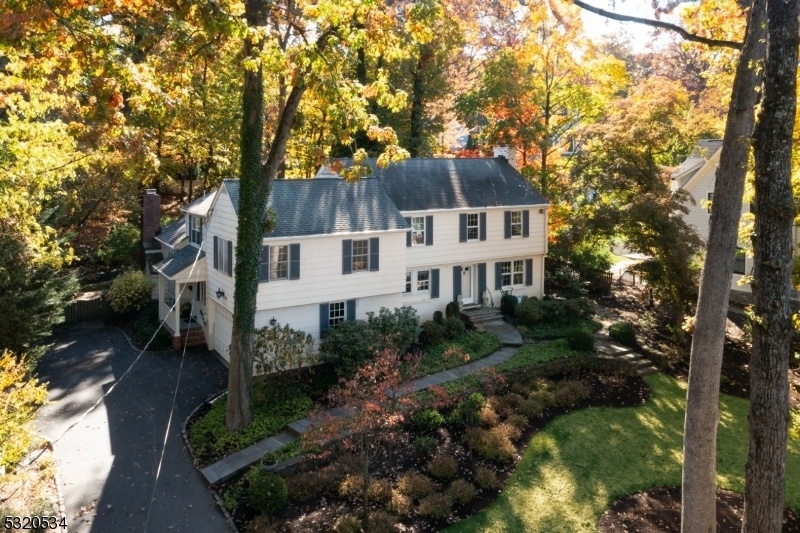261 Washington Ave
Chatham Boro, NJ 07928








































Price: $2,000,000
GSMLS: 3931052Type: Single Family
Style: Colonial
Beds: 5
Baths: 3 Full & 1 Half
Garage: 2-Car
Year Built: 1940
Acres: 0.56
Property Tax: $25,252
Description
Welcome To 261 Washington Avenue, An Exquisite Residence Nestled In The Prestigious Upper Washington Area Of Chatham. This Elegant Home, With Its Timeless Charm And Character, Offers An Inviting Retreat For Those Seeking Both Comfort And Functionality. Spanning Approximately 3,614 Square Feet, This Home Is Situated On Over A Half An Acre Of Flat And Extremely Private Property. The Property Provides Ample Space For Outdoor Enjoyment And Future Enhancements. As You Step Inside, You Are Greeted By A Harmonious Blend Of Classic Design And Modern Amenities. The Home Boasts Five Bedrooms, Three Full Baths, And One Half Bath, Ensuring Ample Accommodations. The Heart Of The Home Is The Oversized Family Room, A Perfect Setting For Gatherings And Relaxation, Exuding Warmth And Charm. The Residence's Curb Appeal Is Undeniable, With Its Well-maintained Exterior And Beautifully Landscaped Surroundings. Its Proximity To Town, The Train Station And Schools Offers Convenience For Daily Commutes And Leisurely Strolls To Local Amenities.this Home Presents A Unique Opportunity For Discerning Buyers, Whether You Wish To Move Right In Or Envision A Personalized Transformation. Embrace The Potential Of This Distinguished Property And Make It Your Own Sanctuary In The Heart Of Chatham. Experience The Perfect Blend Of Elegance And Functionality At 261 Washington Avenue.
Rooms Sizes
Kitchen:
12x14 First
Dining Room:
12x16 First
Living Room:
13x23 First
Family Room:
18x27 First
Den:
n/a
Bedroom 1:
19x19 Second
Bedroom 2:
19x14 Second
Bedroom 3:
19x12 Second
Bedroom 4:
15x12 Second
Room Levels
Basement:
Rec Room, Storage Room
Ground:
n/a
Level 1:
BathOthr,Breakfst,DiningRm,FamilyRm,Foyer,GarEnter,Kitchen,Laundry,LivingRm,Office,Porch
Level 2:
4 Or More Bedrooms, Bath(s) Other
Level 3:
n/a
Level Other:
n/a
Room Features
Kitchen:
Eat-In Kitchen, Separate Dining Area
Dining Room:
Formal Dining Room
Master Bedroom:
Full Bath, Walk-In Closet
Bath:
n/a
Interior Features
Square Foot:
n/a
Year Renovated:
n/a
Basement:
Yes - Finished, Partial
Full Baths:
3
Half Baths:
1
Appliances:
Carbon Monoxide Detector, Cooktop - Electric, Dishwasher, Microwave Oven, Refrigerator
Flooring:
n/a
Fireplaces:
2
Fireplace:
Family Room, Living Room, Wood Burning
Interior:
Carbon Monoxide Detector, Fire Alarm Sys
Exterior Features
Garage Space:
2-Car
Garage:
Attached Garage
Driveway:
2 Car Width, Additional Parking, Blacktop
Roof:
Asphalt Shingle
Exterior:
Wood Shingle
Swimming Pool:
n/a
Pool:
n/a
Utilities
Heating System:
1 Unit, Baseboard - Hotwater, Radiators - Hot Water
Heating Source:
Gas-Natural
Cooling:
2 Units
Water Heater:
n/a
Water:
Public Water
Sewer:
Public Sewer
Services:
n/a
Lot Features
Acres:
0.56
Lot Dimensions:
100X245
Lot Features:
Level Lot
School Information
Elementary:
Washington Avenue School (K-3)
Middle:
Chatham Middle School (6-8)
High School:
Chatham High School (9-12)
Community Information
County:
Morris
Town:
Chatham Boro
Neighborhood:
n/a
Application Fee:
n/a
Association Fee:
n/a
Fee Includes:
n/a
Amenities:
n/a
Pets:
n/a
Financial Considerations
List Price:
$2,000,000
Tax Amount:
$25,252
Land Assessment:
$914,000
Build. Assessment:
$711,000
Total Assessment:
$1,625,000
Tax Rate:
1.62
Tax Year:
2024
Ownership Type:
Fee Simple
Listing Information
MLS ID:
3931052
List Date:
10-24-2024
Days On Market:
3
Listing Broker:
COMPASS NEW JERSEY, LLC
Listing Agent:
Zander Oldendorp








































Request More Information
Shawn and Diane Fox
RE/MAX American Dream
3108 Route 10 West
Denville, NJ 07834
Call: (973) 277-7853
Web: TheForgesDenville.com




