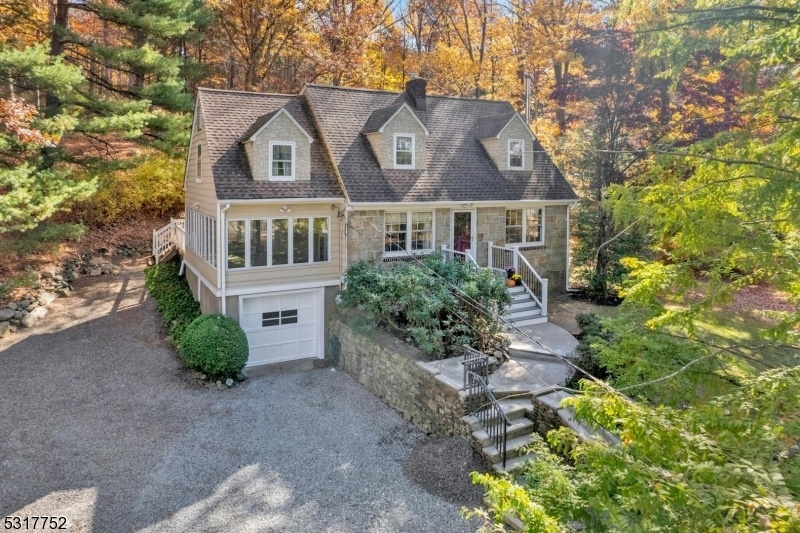402 Powerville Rd
Boonton Twp, NJ 07005





















Price: $575,000
GSMLS: 3931002Type: Single Family
Style: Custom Home
Beds: 3
Baths: 2 Full
Garage: 1-Car
Year Built: 1951
Acres: 0.95
Property Tax: $8,714
Description
Tucked Far Back From The Road, This Lovely Custom Cape's Long Private Driveway Gives You Plenty Of Time To Anticipate The Warmth And Charm Of This Special Stone And Cedar Home. The Expansive Green Front Lawn, Brilliant Fall Colors, And Imposing Dawn Redwood Tree Set The Scene For The Next Years Of Your Life. Across The Street, Alpacas, Horses, And Goats Are Your Friendly Neighbors At Scenic Brookhollow's Barnyard. What A Delightful Location! A Bluestone Stairway Leads You To The Inviting Entry Featuring A Welcoming Red Door. Inside, The Large Living Room Features A Scandinavian Wood-burning Fireplace And Beautiful Hardwood Floors. The Formal Dining Room Opens To The Sunny Family Room Through French Doors. From The Family Room, Step Onto The Spacious Back Deck, Ideal For Entertaining. A Private Backyard Has Room For Swings And Sports. The Hillside Woods Behind The Property Create A Peaceful Sanctuary, Your Gorgeous View From The Picture Windows Over The Kitchen Sink. The Eat-in Kitchen Offers A Breakfast Bar And Sliders Onto The Deck. There's Also A Convenient Full Bath On This Floor. Upstairs You'll Find Three Large Bedrooms And A Full Bath. Each Room Includes Ceiling Fans And Architectural Surprises. The Primary Bedroom Features Two Closets. A Full Basement Is Ideal For Your Workshop And Storage. There's Also A Direct Entrance To The Garage. Boonton Township Offers Excellent Schools, Including Mountain Lakes High School. Near Major Highways, Shopping, And Rva Fields.
Rooms Sizes
Kitchen:
13x12 First
Dining Room:
11x11 First
Living Room:
19x13 First
Family Room:
21x11 First
Den:
15x11 First
Bedroom 1:
17x15 Second
Bedroom 2:
12x10 Second
Bedroom 3:
11x12 Second
Bedroom 4:
n/a
Room Levels
Basement:
GarEnter,Laundry,Storage,Utility
Ground:
n/a
Level 1:
Bath Main, Den, Dining Room, Family Room, Foyer, Kitchen, Living Room
Level 2:
3 Bedrooms, Bath Main
Level 3:
n/a
Level Other:
n/a
Room Features
Kitchen:
Center Island, Eat-In Kitchen
Dining Room:
Formal Dining Room
Master Bedroom:
n/a
Bath:
n/a
Interior Features
Square Foot:
n/a
Year Renovated:
n/a
Basement:
Yes - Full, Unfinished
Full Baths:
2
Half Baths:
0
Appliances:
Carbon Monoxide Detector, Dishwasher, Dryer, Kitchen Exhaust Fan, Microwave Oven, Range/Oven-Electric, Refrigerator, Self Cleaning Oven, Washer
Flooring:
Tile, Wood
Fireplaces:
1
Fireplace:
Living Room, Wood Burning
Interior:
CODetect,FireExtg,SmokeDet,StallShw,TubShowr
Exterior Features
Garage Space:
1-Car
Garage:
DoorOpnr,GarUnder,InEntrnc
Driveway:
Crushed Stone
Roof:
Asphalt Shingle
Exterior:
CedarSid,Stone
Swimming Pool:
No
Pool:
n/a
Utilities
Heating System:
1 Unit, Baseboard - Hotwater, Radiators - Hot Water
Heating Source:
OilAbIn
Cooling:
Attic Fan, Ceiling Fan
Water Heater:
Electric
Water:
Well
Sewer:
Septic
Services:
Cable TV Available
Lot Features
Acres:
0.95
Lot Dimensions:
n/a
Lot Features:
Level Lot, Wooded Lot
School Information
Elementary:
Rockaway Valley School (K-8)
Middle:
Rockaway Valley School (K-8)
High School:
n/a
Community Information
County:
Morris
Town:
Boonton Twp.
Neighborhood:
Valley
Application Fee:
n/a
Association Fee:
n/a
Fee Includes:
n/a
Amenities:
n/a
Pets:
n/a
Financial Considerations
List Price:
$575,000
Tax Amount:
$8,714
Land Assessment:
$203,600
Build. Assessment:
$148,200
Total Assessment:
$351,800
Tax Rate:
2.48
Tax Year:
2023
Ownership Type:
Fee Simple
Listing Information
MLS ID:
3931002
List Date:
10-24-2024
Days On Market:
0
Listing Broker:
COLDWELL BANKER REALTY
Listing Agent:
Sueanne Sylvester





















Request More Information
Shawn and Diane Fox
RE/MAX American Dream
3108 Route 10 West
Denville, NJ 07834
Call: (973) 277-7853
Web: TheForgesDenville.com




