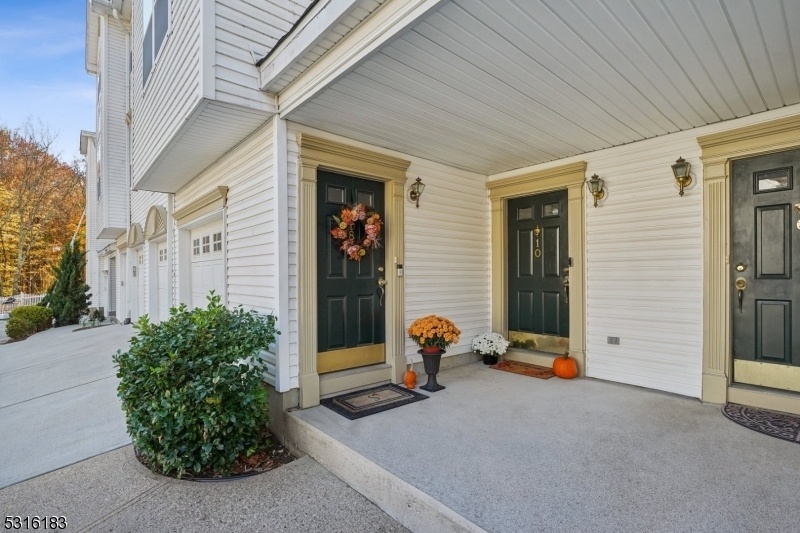10 Caroline Foster Ct
Morris Twp, NJ 07960

































Price: $599,999
GSMLS: 3930907Type: Condo/Townhouse/Co-op
Style: Townhouse-Interior
Beds: 2
Baths: 2 Full & 1 Half
Garage: 1-Car
Year Built: 1993
Acres: 0.11
Property Tax: $7,506
Description
Beautifully Updated 2 Bedroom, 2.1 Bath Multi-level Townhome Located In The Rose Arbor Section Of Morris Twp. This Versatile Turn-key Interior Townhome Unit Provides An Open Floor Plan With The Flexibility To Meet The Needs Of Today's Buyers. The Front Entrance Makes Way Into The Foyer With Updated High End Marble Flooring, Powder Room And First Floor Living. The High Ceilings And Expansive Living And Dining Areas Surround The Beautifully Updated Kitchen With Marble Flooring, White Cabinets, Quartz Countertops, And Stainless Steel Appliances. New Maple Hardwood Floors, Crown Molding And Trim Enhance This Space Adding Elegance And Comfort Throughout. Sliding Glass Doors Lead To A Private Patio For Additional Entertaining Or Relaxation. Maple Hardwood Continues Throughout The Second Floor Hallway And Bedrooms. The Spacious Primary Bedrm Has A Private Balcony, 2 Walk In Closets, And A Remodeled Ensuite Bath With Marble Floors, Soaking Tub, Walk-in Shower And Custom Vanity With Quartz Countertops. The Second Bedrm With Wic Provides Beautiful Natural Light And Treescape Views. A Full Hall Bath And Lndry Closet Complete This Floor. The Lower Level With New Luxury Vinyl Plank Flooring Provides Excellent Space For A Family Room, Rec Room, Office Or Gym. New Roof, Ac Condenser And Water Heater (2024). This Townhome Is Perfect For Buyers Looking For Low Maintenance Living With Easy Access To Morristown's Public Transportation, Great Restaurants, Shopping And Recreational Activities.
Rooms Sizes
Kitchen:
11x15 First
Dining Room:
12x12 First
Living Room:
22x20 First
Family Room:
n/a
Den:
n/a
Bedroom 1:
12x17 Second
Bedroom 2:
10x13 Second
Bedroom 3:
n/a
Bedroom 4:
n/a
Room Levels
Basement:
Rec Room, Storage Room, Utility Room
Ground:
n/a
Level 1:
DiningRm,Foyer,GarEnter,Kitchen,LivingRm,PowderRm
Level 2:
2 Bedrooms, Bath Main, Bath(s) Other
Level 3:
n/a
Level Other:
n/a
Room Features
Kitchen:
Breakfast Bar
Dining Room:
Living/Dining Combo
Master Bedroom:
Full Bath, Walk-In Closet
Bath:
Soaking Tub, Stall Shower
Interior Features
Square Foot:
n/a
Year Renovated:
2016
Basement:
Yes - Finished-Partially, Full
Full Baths:
2
Half Baths:
1
Appliances:
Carbon Monoxide Detector, Dishwasher, Dryer, Microwave Oven, Range/Oven-Gas, Refrigerator, Self Cleaning Oven, Sump Pump, Washer
Flooring:
Marble, See Remarks, Tile, Wood
Fireplaces:
No
Fireplace:
n/a
Interior:
CODetect,FireExtg,CeilHigh,SecurSys,SmokeDet,SoakTub,StallTub,WlkInCls
Exterior Features
Garage Space:
1-Car
Garage:
Attached Garage
Driveway:
1 Car Width, Additional Parking
Roof:
Asphalt Shingle
Exterior:
Vinyl Siding
Swimming Pool:
No
Pool:
n/a
Utilities
Heating System:
1 Unit, Forced Hot Air
Heating Source:
Gas-Natural
Cooling:
1 Unit, Central Air
Water Heater:
Gas
Water:
Public Water
Sewer:
Public Sewer
Services:
Cable TV Available, Garbage Included
Lot Features
Acres:
0.11
Lot Dimensions:
n/a
Lot Features:
Level Lot, Wooded Lot
School Information
Elementary:
n/a
Middle:
n/a
High School:
Morristown High School (9-12)
Community Information
County:
Morris
Town:
Morris Twp.
Neighborhood:
Rose Arbor
Application Fee:
n/a
Association Fee:
$557 - Monthly
Fee Includes:
Maintenance-Common Area, Maintenance-Exterior, Snow Removal, Trash Collection, Water Fees
Amenities:
n/a
Pets:
Yes
Financial Considerations
List Price:
$599,999
Tax Amount:
$7,506
Land Assessment:
$175,000
Build. Assessment:
$199,400
Total Assessment:
$374,400
Tax Rate:
2.01
Tax Year:
2023
Ownership Type:
Condominium
Listing Information
MLS ID:
3930907
List Date:
10-23-2024
Days On Market:
4
Listing Broker:
PROMINENT PROPERTIES SIR
Listing Agent:
Kerrin Sears

































Request More Information
Shawn and Diane Fox
RE/MAX American Dream
3108 Route 10 West
Denville, NJ 07834
Call: (973) 277-7853
Web: TheForgesDenville.com




