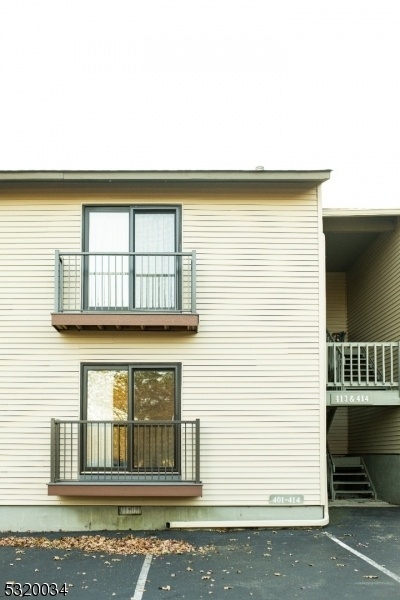413 Spruce Hills Dr
Glen Gardner Boro, NJ 08826













Price: $244,900
GSMLS: 3930573Type: Condo/Townhouse/Co-op
Style: Townhouse-End Unit
Beds: 2
Baths: 1 Full
Garage: No
Year Built: 1995
Acres: 0.00
Property Tax: $5,194
Description
Welcome To Spruce Hills! This Pristine Communtiy Is Conveniently Located Near Spruce Run Reservoir With Its Numerous Hiking And Biking Trails. Enjoy The Fresh Air While Viewing The Beautiful Farmland That Surrouds Spruce Hills. Public Transportaion Into The City Is Right Around The Corner By Using The Highbridge Train Station. This First Floor, Open Concept Unit Offers Updated Windows, Doors, Siding, And Decks. Warm Yourself By The Fireplace In The Colder Months, And Enjoy The Numerous Amenities: Pool, Basketball, And Tenis Courts In The Summer Months. There Is A Community Clubouse To Host Larger Events. Don't Miss Out On This Wonderful Opportunity!
Rooms Sizes
Kitchen:
n/a
Dining Room:
n/a
Living Room:
n/a
Family Room:
n/a
Den:
n/a
Bedroom 1:
n/a
Bedroom 2:
n/a
Bedroom 3:
n/a
Bedroom 4:
n/a
Room Levels
Basement:
n/a
Ground:
n/a
Level 1:
n/a
Level 2:
n/a
Level 3:
n/a
Level Other:
n/a
Room Features
Kitchen:
See Remarks
Dining Room:
n/a
Master Bedroom:
1st Floor
Bath:
n/a
Interior Features
Square Foot:
1,139
Year Renovated:
n/a
Basement:
No
Full Baths:
1
Half Baths:
0
Appliances:
Carbon Monoxide Detector, Cooktop - Gas, Dryer, Range/Oven-Gas, Refrigerator, Washer
Flooring:
n/a
Fireplaces:
1
Fireplace:
Family Room
Interior:
n/a
Exterior Features
Garage Space:
No
Garage:
n/a
Driveway:
Parking Lot-Exclusive
Roof:
Asphalt Shingle
Exterior:
Vinyl Siding
Swimming Pool:
Yes
Pool:
Association Pool
Utilities
Heating System:
Forced Hot Air
Heating Source:
Gas-Natural
Cooling:
Central Air
Water Heater:
Gas
Water:
Public Water
Sewer:
Association
Services:
n/a
Lot Features
Acres:
0.00
Lot Dimensions:
n/a
Lot Features:
n/a
School Information
Elementary:
n/a
Middle:
n/a
High School:
n/a
Community Information
County:
Hunterdon
Town:
Glen Gardner Boro
Neighborhood:
Spruce Hills Condo A
Application Fee:
n/a
Association Fee:
$295 - Monthly
Fee Includes:
Maintenance-Exterior, Sewer Fees, Snow Removal, Trash Collection
Amenities:
n/a
Pets:
Cats OK, Dogs OK
Financial Considerations
List Price:
$244,900
Tax Amount:
$5,194
Land Assessment:
$20,000
Build. Assessment:
$116,800
Total Assessment:
$136,800
Tax Rate:
3.91
Tax Year:
2024
Ownership Type:
Condominium
Listing Information
MLS ID:
3930573
List Date:
10-22-2024
Days On Market:
5
Listing Broker:
COLDWELL BANKER REALTY
Listing Agent:
Michael Powell













Request More Information
Shawn and Diane Fox
RE/MAX American Dream
3108 Route 10 West
Denville, NJ 07834
Call: (973) 277-7853
Web: TheForgesDenville.com

