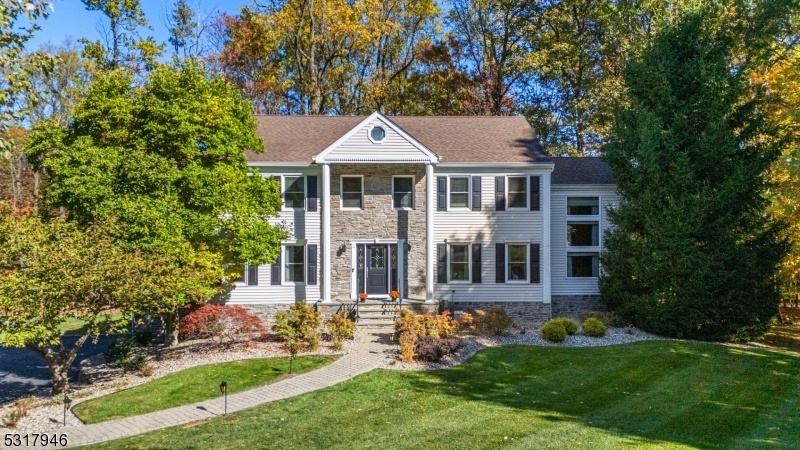29 Leigh Ct
Randolph Twp, NJ 07869




























Price: $950,000
GSMLS: 3929205Type: Single Family
Style: Colonial
Beds: 4
Baths: 2 Full & 2 Half
Garage: 2-Car
Year Built: 1987
Acres: 1.07
Property Tax: $16,885
Description
Welcome To This Beautifully Updated 4 Bedroom, 2 Full & 2 Half Bath Colonial, Tucked Away On A Peaceful Cul-de-sac In The Heart Of Randolph. The Moment You Step Onto The Paver Walkway And Through The New Leaded Glass Door, You'll Feel The Warmth And Care That Fills This Home. The Recently Renovated Gourmet Kitchen Boasts Jenn-air Ss Appliances, Including A Double Oven, Microwave, 5-burner Stove, And Refrigerator. Modern Lighting Accents, Including Recessed, Skylight, And Pendant Lights, Highlight The Granite Breakfast Bar, While The Custom Cabinetry And Pantry Offer Pull-out Shelving For Added Convenience. French Doors From The Living Room Open To A Breathtaking Two-story Library, Complete With Wood Paneling, Built-in Bookshelves, And A Charming Staircase An Ideal Space For Relaxation Or Work. The New Trex Deck Is Perfect For Enjoying Your Morning Coffee As You Take In The Serene Views Of The Private Wooded Property. Upstairs, Four Spacious Bedrooms Offer Comfort And Privacy. The Primary Suite Is A Haven With Crown Molding, Ceiling Fan, Walk-in Closet With California-style Shelving, And An En-suite Bath Bathed In Natural Light From A Skylight. The Finished Basement With A World Of Color Has Space For Play And A Workshop That Leads To The Outdoors. With Recent Upgrades Including A New Driveway, Whole-house Generator, New A/c Units, And More, This Home Is Ready For Its Next Chapter. Close To Award-winning Schools, Shopping, And Dining, It's The Perfect Place To Make Memories.
Rooms Sizes
Kitchen:
23x15 First
Dining Room:
15x15 First
Living Room:
29x15 First
Family Room:
23x13 First
Den:
n/a
Bedroom 1:
20x18 Second
Bedroom 2:
15x12 Second
Bedroom 3:
14x13 Second
Bedroom 4:
13x11 Second
Room Levels
Basement:
Exercise,GarEnter,OutEntrn,PowderRm,RecRoom,Workshop
Ground:
n/a
Level 1:
DiningRm,FamilyRm,Foyer,Kitchen,Laundry,Library,LivingRm,Pantry,PowderRm,Walkout
Level 2:
4 Or More Bedrooms, Bath Main, Bath(s) Other
Level 3:
Attic
Level Other:
n/a
Room Features
Kitchen:
Breakfast Bar, Eat-In Kitchen, Pantry
Dining Room:
Formal Dining Room
Master Bedroom:
Full Bath, Walk-In Closet
Bath:
Stall Shower
Interior Features
Square Foot:
3,541
Year Renovated:
2019
Basement:
Yes - Finished, Walkout
Full Baths:
2
Half Baths:
2
Appliances:
Carbon Monoxide Detector, Cooktop - Gas, Dishwasher, Dryer, Generator-Built-In, Jennaire Type, Microwave Oven, Refrigerator, Wall Oven(s) - Electric, Washer
Flooring:
Carpeting, Laminate, Tile, Wood
Fireplaces:
2
Fireplace:
Family Room, Gas Fireplace, Library, Wood Burning
Interior:
BarDry,Blinds,CODetect,Drapes,FireExtg,JacuzTyp,Skylight,StallShw,TubShowr,WlkInCls,WndwTret
Exterior Features
Garage Space:
2-Car
Garage:
Attached,DoorOpnr,InEntrnc
Driveway:
2 Car Width, Blacktop, Driveway-Exclusive
Roof:
Asphalt Shingle
Exterior:
Stone, Vinyl Siding
Swimming Pool:
No
Pool:
n/a
Utilities
Heating System:
1 Unit, Baseboard - Hotwater, Multi-Zone
Heating Source:
Gas-Natural
Cooling:
2 Units, Ceiling Fan, Central Air, Multi-Zone Cooling
Water Heater:
Gas
Water:
Public Water
Sewer:
Septic
Services:
Cable TV Available, Garbage Included
Lot Features
Acres:
1.07
Lot Dimensions:
n/a
Lot Features:
Cul-De-Sac, Wooded Lot
School Information
Elementary:
Center Grove School (K-5)
Middle:
Randolph Middle School (6-8)
High School:
Randolph High School (9-12)
Community Information
County:
Morris
Town:
Randolph Twp.
Neighborhood:
Sharmel Woods
Application Fee:
n/a
Association Fee:
n/a
Fee Includes:
n/a
Amenities:
n/a
Pets:
Yes
Financial Considerations
List Price:
$950,000
Tax Amount:
$16,885
Land Assessment:
$200,700
Build. Assessment:
$411,100
Total Assessment:
$611,800
Tax Rate:
2.76
Tax Year:
2023
Ownership Type:
Fee Simple
Listing Information
MLS ID:
3929205
List Date:
10-14-2024
Days On Market:
13
Listing Broker:
WEICHERT REALTORS CORP HQ
Listing Agent:
Debra Pollack




























Request More Information
Shawn and Diane Fox
RE/MAX American Dream
3108 Route 10 West
Denville, NJ 07834
Call: (973) 277-7853
Web: TheForgesDenville.com




