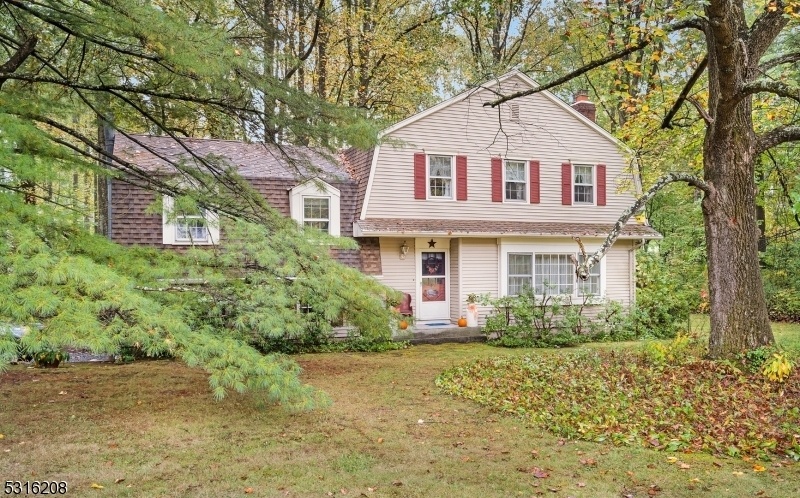8 Delwood Rd
Chester Twp, NJ 07930

























Price: $679,000
GSMLS: 3927128Type: Single Family
Style: Colonial
Beds: 4
Baths: 2 Full & 1 Half
Garage: 2-Car
Year Built: 1965
Acres: 2.00
Property Tax: $11,549
Description
Welcome To This Inviting Split-level Home Situated In The Sought-after Chester Township! With Four Bedrooms And Two And A Half Bathrooms, This Residence Offers A Fantastic Layout And Plenty Of Space. While The Home Is Ready For Updates, It Presents A Wonderful Opportunity To Create Your Ideal Living Environment.enter The Bright Living Area Featuring Large Windows That Flood The Space With Natural Light. Perfect For Entertaining Or Cozy Gatherings.the Kitchen Offers A Solid Foundation With Ample Cabinetry And Counter Space. Bring Your Design Ideas And Turn It Into Your Dream Culinary Haven!upstairs, You'll Find Four Spacious Bedrooms, Including A Primary Suite With An En-suite Bathroom. Each Room Has Great Potential For Personalization.the Lower Level Features A Cozy Family Room, Ideal For Movie Nights Or Playtime, Along With Convenient Access To The Backyard. A Half Bath Adds To The Functionality Of This Space.step Outside To A Private Backyard, Perfect For Summer Barbecues And Outdoor Activities. The Flat Yard Provides A Great Canvas For Landscaping Or Creating Your Own Garden Oasis.nestled In A Friendly Neighborhood, This Home Is Close To Chester's Charming Downtown Area, Parks, And Top-rated Schools. With Some Updates And Renovations, This Home Can Become A Stunning Retreat That Reflects Your Personal Style. Perfect For Investors Or Buyers Looking To Make A House Their Own.natural Gas In Street And Hard Wood Floors Under All Carpeting!!
Rooms Sizes
Kitchen:
14x11 First
Dining Room:
12x12 First
Living Room:
20x15 First
Family Room:
19x12 Second
Den:
n/a
Bedroom 1:
17x12 Third
Bedroom 2:
13x10 Third
Bedroom 3:
12x10 Third
Bedroom 4:
12x11 Third
Room Levels
Basement:
Storage Room, Utility Room
Ground:
n/a
Level 1:
BathOthr,DiningRm,GarEnter,Kitchen,Laundry,LivingRm
Level 2:
Family Room
Level 3:
4 Or More Bedrooms, Bath Main, Bath(s) Other
Level Other:
n/a
Room Features
Kitchen:
Eat-In Kitchen
Dining Room:
Formal Dining Room
Master Bedroom:
Full Bath
Bath:
Stall Shower
Interior Features
Square Foot:
n/a
Year Renovated:
n/a
Basement:
Yes - Full, Unfinished
Full Baths:
2
Half Baths:
1
Appliances:
Carbon Monoxide Detector, Dishwasher, Dryer, Range/Oven-Electric, Refrigerator, Washer
Flooring:
Carpeting, Wood
Fireplaces:
1
Fireplace:
Living Room
Interior:
Carbon Monoxide Detector, Smoke Detector
Exterior Features
Garage Space:
2-Car
Garage:
Attached Garage
Driveway:
1 Car Width, Crushed Stone
Roof:
Asphalt Shingle
Exterior:
Vinyl Siding
Swimming Pool:
n/a
Pool:
n/a
Utilities
Heating System:
1 Unit, Baseboard - Hotwater
Heating Source:
OilAbOut
Cooling:
None
Water Heater:
Electric
Water:
Well
Sewer:
Septic
Services:
n/a
Lot Features
Acres:
2.00
Lot Dimensions:
n/a
Lot Features:
Wooded Lot
School Information
Elementary:
n/a
Middle:
n/a
High School:
n/a
Community Information
County:
Morris
Town:
Chester Twp.
Neighborhood:
n/a
Application Fee:
n/a
Association Fee:
n/a
Fee Includes:
n/a
Amenities:
n/a
Pets:
n/a
Financial Considerations
List Price:
$679,000
Tax Amount:
$11,549
Land Assessment:
$280,000
Build. Assessment:
$175,600
Total Assessment:
$455,600
Tax Rate:
2.54
Tax Year:
2023
Ownership Type:
Fee Simple
Listing Information
MLS ID:
3927128
List Date:
10-01-2024
Days On Market:
85
Listing Broker:
RE/MAX HERITAGE PROPERTIES
Listing Agent:
Christopher Cleffi

























Request More Information
Shawn and Diane Fox
RE/MAX American Dream
3108 Route 10 West
Denville, NJ 07834
Call: (973) 277-7853
Web: TheForgesDenville.com




