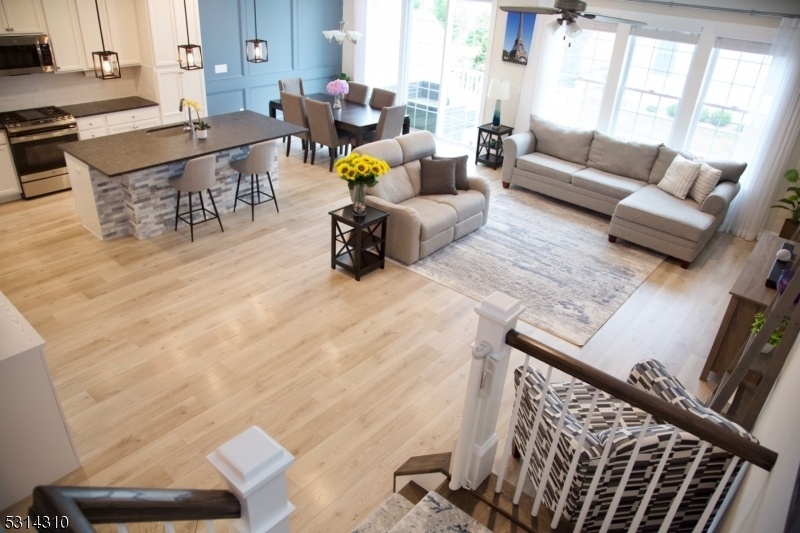7 Aspen Dr
Cedar Grove Twp, NJ 07009

















































Price: $999,000
GSMLS: 3926387Type: Condo/Townhouse/Co-op
Style: Townhouse-Interior
Beds: 3
Baths: 3 Full & 1 Half
Garage: 2-Car
Year Built: 2020
Acres: 48.26
Property Tax: $15,378
Description
Welcome To This Stunning Two-story Haverford Townhouse At Hilltop In Cedar Grove. With High Ceilings And Abundant Natural Light, Every Room Feels Inviting And Spacious. The First Floor Features An Open Floor Plan With A Welcoming Foyer, A Convenient Powder Room, And A Spacious Living Room That Flows Seamlessly Into The Dining Area And Kitchen. Enjoy Cooking With Ge Appliances, A Large Island/breakfast Bar And Plenty Of Custom Cabinets, Including A Stylish Bar Cabinet And Prep Area/ Pantry-plus Convenient Access To Mudroom/2 Car Garage. The Second Floor Boasts A Versatile Loft Space, A Luxurious Primary Ensuite Complete With A Walk-in Custom Closet And A Spa-like Bath, Plus Two Oversized Bedrooms That Share A Full Bath With Double Sinks And A Shower/tub Combo. The Laundry Room Is Also Conveniently Located On This Level. The Fully Finished Basement Offers Even More Space, Featuring Ample Closet Storage, A Full Bathroom, And An Egress Window. Community Amenities Include A Clubhouse With A State-of-the-art Fitness Center, An Outdoor Infinity Pool, And A Picnic And Bbq Area. Commuters Will Appreciate The Easy Access To New York City Via The On-site Shuttle To The Upper Montclair Train Station. Plus, You're Just Minutes Away From Cedar Grove Park And The Hilltop Reservation, Perfect For Exploring Scenic Trails. Don't Miss Out On This Incredible Home And Community!
Rooms Sizes
Kitchen:
First
Dining Room:
First
Living Room:
First
Family Room:
Basement
Den:
n/a
Bedroom 1:
Second
Bedroom 2:
Second
Bedroom 3:
Second
Bedroom 4:
n/a
Room Levels
Basement:
Bath(s) Other, Rec Room, Storage Room, Utility Room
Ground:
n/a
Level 1:
DiningRm,Foyer,GarEnter,Kitchen,LivDinRm,MudRoom,Pantry,PowderRm
Level 2:
3 Bedrooms, Bath Main, Bath(s) Other
Level 3:
Attic
Level Other:
n/a
Room Features
Kitchen:
Breakfast Bar, Eat-In Kitchen, Pantry, Separate Dining Area
Dining Room:
Living/Dining Combo
Master Bedroom:
Full Bath, Walk-In Closet
Bath:
Stall Shower And Tub
Interior Features
Square Foot:
n/a
Year Renovated:
n/a
Basement:
Yes - Finished, Full
Full Baths:
3
Half Baths:
1
Appliances:
Carbon Monoxide Detector
Flooring:
Carpeting, Tile, Wood
Fireplaces:
No
Fireplace:
n/a
Interior:
Blinds,CODetect,FireExtg,CeilHigh,SmokeDet,StallShw,StallTub,WlkInCls
Exterior Features
Garage Space:
2-Car
Garage:
Built-In Garage
Driveway:
2 Car Width, Blacktop
Roof:
Asphalt Shingle
Exterior:
Vinyl Siding
Swimming Pool:
Yes
Pool:
Association Pool
Utilities
Heating System:
Forced Hot Air
Heating Source:
Gas-Natural
Cooling:
Central Air
Water Heater:
n/a
Water:
Public Water
Sewer:
Public Sewer
Services:
n/a
Lot Features
Acres:
48.26
Lot Dimensions:
n/a
Lot Features:
Level Lot
School Information
Elementary:
SOUTH END
Middle:
MEMORIAL
High School:
CEDAR GROV
Community Information
County:
Essex
Town:
Cedar Grove Twp.
Neighborhood:
The Hilltop at Cedar
Application Fee:
n/a
Association Fee:
$471 - Monthly
Fee Includes:
n/a
Amenities:
Club House, Exercise Room, Pool-Outdoor
Pets:
Yes
Financial Considerations
List Price:
$999,000
Tax Amount:
$15,378
Land Assessment:
$396,300
Build. Assessment:
$395,500
Total Assessment:
$791,800
Tax Rate:
2.53
Tax Year:
2023
Ownership Type:
Condominium
Listing Information
MLS ID:
3926387
List Date:
09-27-2024
Days On Market:
30
Listing Broker:
WEICHERT REALTORS CORP HQ
Listing Agent:
Gloria La Forgia

















































Request More Information
Shawn and Diane Fox
RE/MAX American Dream
3108 Route 10 West
Denville, NJ 07834
Call: (973) 277-7853
Web: TheForgesDenville.com

