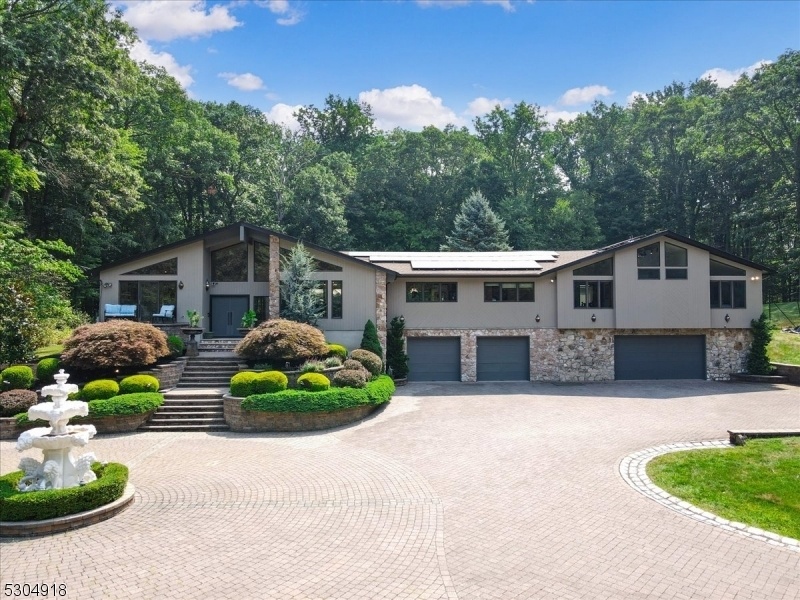56 Old Mill Rd
Mendham Twp, NJ 07930


















































Price: $1,599,999
GSMLS: 3917125Type: Single Family
Style: Ranch
Beds: 6
Baths: 5 Full
Garage: 6-Car
Year Built: 1984
Acres: 5.17
Property Tax: $22,684
Description
Welcome To An Outstanding Contemporary Chalet In Mendham Township! A Belgian Block-lined Drive Leads To The Paver Parking Court Enhanced By A Water Feature. Updated With Numerous Amenities Throughout, The Residence Is Majestically Situated At The Top Of Five-plus Acres Of Private Woodlands. Designed To Be An Oasis Of Comfort And Luxury, A Double-door Entrance Reveals The Interior Of This Extraordinary Home. The Impressive Open-concept Main Entry Features Vaulted Wood-beamed Cathedral Ceilings And Leads To The Living Room, Dining Room And Lounge With Gas Stone Fireplace. Abundant Floor-to-ceiling Windows Frame The Views Of Surrounding Trees And Showcase The Courtyard Deck With Heated, In-ground Pool. Move Right Into 6 Br, 5 Fb Luxurious Home With Commercial Elevator, Allowing For Single-floor Living At Its Finest. The Gourmet Kitchen Is Outfitted With Top-shelf Appliances By Sub-zero,wolf & Miele. Featuring Multiple Ovens, Dishwashers, Beverage Refrigerators, And Dual Farm And Waterfall Sinks. Newly Built Double Spa-shower In The Spacious Master Bath W/ Dressing Area, Soaking Tub, & Skylight. Spacious Mbr Has 3 Custom Walk-in Closets. The Private Home Office, Exercise Room And Sauna Round Out The Lavish Amenities This Home Offers. The Incredibly Spacious Garage Can House 6+ Cars, Perfect For The Car Enthusiast Or Hobbyist.
Rooms Sizes
Kitchen:
n/a
Dining Room:
n/a
Living Room:
n/a
Family Room:
n/a
Den:
n/a
Bedroom 1:
n/a
Bedroom 2:
n/a
Bedroom 3:
n/a
Bedroom 4:
n/a
Room Levels
Basement:
n/a
Ground:
n/a
Level 1:
n/a
Level 2:
n/a
Level 3:
n/a
Level Other:
n/a
Room Features
Kitchen:
Center Island, Eat-In Kitchen
Dining Room:
Formal Dining Room
Master Bedroom:
1st Floor, Dressing Room, Full Bath, Walk-In Closet
Bath:
n/a
Interior Features
Square Foot:
5,668
Year Renovated:
2022
Basement:
Yes - Unfinished
Full Baths:
5
Half Baths:
0
Appliances:
Central Vacuum, Cooktop - Gas, Dishwasher, Freezer-Freestanding, Instant Hot Water, Kitchen Exhaust Fan, Microwave Oven, Range/Oven-Gas, Refrigerator, Wall Oven(s) - Gas, Water Softener-Own, Wine Refrigerator
Flooring:
Marble, Tile, Wood
Fireplaces:
1
Fireplace:
Gas Fireplace
Interior:
n/a
Exterior Features
Garage Space:
6-Car
Garage:
Attached Garage, Finished Garage, Oversize Garage
Driveway:
Additional Parking, Blacktop, Circular, Paver Block
Roof:
Asphalt Shingle
Exterior:
Stone, Wood
Swimming Pool:
Yes
Pool:
Heated, In-Ground Pool
Utilities
Heating System:
3 Units, Baseboard - Hotwater, Radiant - Hot Water
Heating Source:
GasNatur,SolarOwn
Cooling:
3 Units, Central Air
Water Heater:
n/a
Water:
Well
Sewer:
See Remarks, Septic
Services:
n/a
Lot Features
Acres:
5.17
Lot Dimensions:
n/a
Lot Features:
Level Lot, Wooded Lot
School Information
Elementary:
Mendham Township Elementary School (K-4)
Middle:
Mendham Township Middle School (5-8)
High School:
n/a
Community Information
County:
Morris
Town:
Mendham Twp.
Neighborhood:
n/a
Application Fee:
n/a
Association Fee:
n/a
Fee Includes:
n/a
Amenities:
n/a
Pets:
n/a
Financial Considerations
List Price:
$1,599,999
Tax Amount:
$22,684
Land Assessment:
$393,400
Build. Assessment:
$790,900
Total Assessment:
$1,184,300
Tax Rate:
2.09
Tax Year:
2023
Ownership Type:
Fee Simple
Listing Information
MLS ID:
3917125
List Date:
08-03-2024
Days On Market:
159
Listing Broker:
KELLER WILLIAMS PROSPERITY REALTY
Listing Agent:
Melissa Smith


















































Request More Information
Shawn and Diane Fox
RE/MAX American Dream
3108 Route 10 West
Denville, NJ 07834
Call: (973) 277-7853
Web: TheForgesDenville.com




