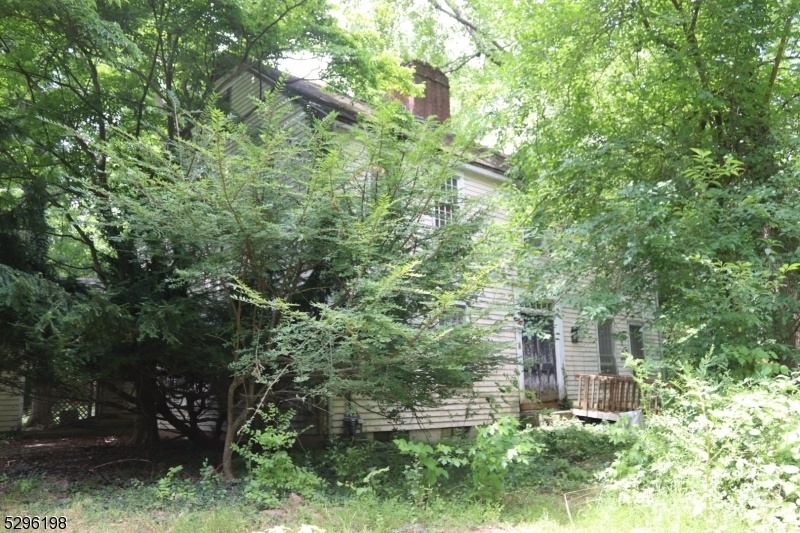660 Lake Dr
Princeton Twp, NJ 08540







































Price: $1,449,000
GSMLS: 3909710Type: Single Family
Style: Colonial
Beds: 4
Baths: 2 Full & 1 Half
Garage: 2-Car
Year Built: 1962
Acres: 0.51
Property Tax: $20,971
Description
This Grand Dame Has Great Bones But Needs Tlc To Bring Her Back To Full Glory. Designed By Thompson And Built By Hunt & Augustine, This Classic Riverside Colonial Offers Views Of Carnegie Lake. The 1st Floor Offers A Living Room With Built-ins, A Formal Dining Room, And A Family Room With Fireplace, All Boasting Original Hardwood Floors. A Powder Room And Kitchen Opening To A Large Enclosed Porch Complete This Level. Four Ample Bedrooms With Hardwood Floors Occupy The Upper Level, Including A Main Suite With An En-suite Bathroom. Pull Down Stairs To The Full Attic Offer Great Expansion Or Storage Possibilities! The Full Basement, With 8' Ceilings, And Bilco Doors For Easy Access Offers A 2nd Fireplace Option And Has Washer/dryer Hookups. The Furnace Has Been Replaced Within The Past 5 Years. While This Home Has Been Overlooked For Many Years, The Owners Are Not Interested In Selling It As A Tear-down, They Are Looking For A Buyer Interested In Restoring Her To Her Original Charm And Beauty.
Rooms Sizes
Kitchen:
15x13 First
Dining Room:
15x12 First
Living Room:
15x12 First
Family Room:
15x24 First
Den:
n/a
Bedroom 1:
13x14 Second
Bedroom 2:
12x16 Second
Bedroom 3:
12x14 Second
Bedroom 4:
11x12 Second
Room Levels
Basement:
Laundry Room, Utility Room
Ground:
n/a
Level 1:
DiningRm,FamilyRm,Foyer,Kitchen,PowderRm,Screened
Level 2:
4 Or More Bedrooms, Bath Main, Bath(s) Other
Level 3:
Attic
Level Other:
n/a
Room Features
Kitchen:
Galley Type
Dining Room:
n/a
Master Bedroom:
Full Bath
Bath:
n/a
Interior Features
Square Foot:
2,200
Year Renovated:
n/a
Basement:
Yes - Bilco-Style Door, Full, Unfinished
Full Baths:
2
Half Baths:
1
Appliances:
Cooktop - Electric, Dishwasher
Flooring:
Wood
Fireplaces:
2
Fireplace:
Family Room, Insert
Interior:
TubShowr
Exterior Features
Garage Space:
2-Car
Garage:
Detached,InEntrnc
Driveway:
1 Car Width
Roof:
Asphalt Shingle
Exterior:
Wood
Swimming Pool:
No
Pool:
n/a
Utilities
Heating System:
1 Unit
Heating Source:
Gas-Natural
Cooling:
1Unit,None
Water Heater:
n/a
Water:
Public Water
Sewer:
Public Sewer
Services:
n/a
Lot Features
Acres:
0.51
Lot Dimensions:
n/a
Lot Features:
Lake/Water View, Level Lot, Wooded Lot
School Information
Elementary:
RIVERSIDE
Middle:
PRINCETON
High School:
PRINCETON
Community Information
County:
Mercer
Town:
Princeton Twp.
Neighborhood:
Riverside
Application Fee:
n/a
Association Fee:
n/a
Fee Includes:
n/a
Amenities:
n/a
Pets:
Yes
Financial Considerations
List Price:
$1,449,000
Tax Amount:
$20,971
Land Assessment:
$551,000
Build. Assessment:
$283,200
Total Assessment:
$834,200
Tax Rate:
2.51
Tax Year:
2023
Ownership Type:
Fee Simple
Listing Information
MLS ID:
3909710
List Date:
06-22-2024
Days On Market:
216
Listing Broker:
WEICHERT REALTORS
Listing Agent:







































Request More Information
Shawn and Diane Fox
RE/MAX American Dream
3108 Route 10 West
Denville, NJ 07834
Call: (973) 277-7853
Web: TheForgesDenville.com

