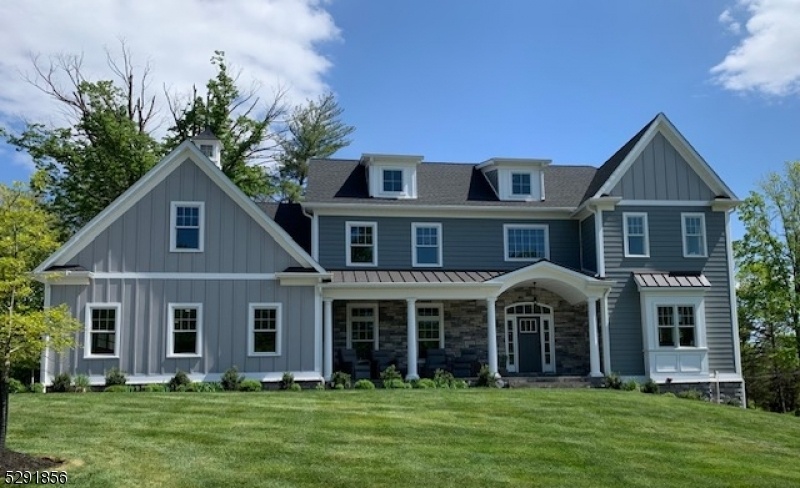44 Woods Rd
Hillsborough Twp, NJ 08844

Price: $1,539,000
GSMLS: 3905608Type: Single Family
Style: Colonial
Beds: 5
Baths: 4 Full & 1 Half
Garage: 3-Car
Year Built: 2024
Acres: 3.67
Property Tax: $0
Description
Magnificent New Construction -- 5 Br, 4-1/2 Bath Custom Colonial Will Be Approximately 4,686 Sf. First Floor Bedroom With Full Bath. The Exterior Of The Proposed House Can Be Seen At 2 Whitnaks Road, Bridgewater. Do Not Disturb The Owner. The Builder Is Offering Two Additional Alternative Designs In Documents. One Of The Most Private Lots In Hillsborough With 25-acre Township-owned Open Space Adjacent. Heavily Wooded. Premier Local Builder With Outstanding Reputation. References Available. Quality Materials And Workmanship.
Rooms Sizes
Kitchen:
16x22 First
Dining Room:
17x14 First
Living Room:
18x19 First
Family Room:
First
Den:
First
Bedroom 1:
18x19 Second
Bedroom 2:
13x18 First
Bedroom 3:
13x18 Second
Bedroom 4:
17x14 Second
Room Levels
Basement:
Utility Room
Ground:
n/a
Level 1:
1Bedroom,BathMain,DiningRm,Foyer,GreatRm,Kitchen,Laundry,MudRoom,Office,Pantry,PowderRm
Level 2:
4+Bedrms,BathMain,BathOthr,Leisure
Level 3:
Attic
Level Other:
MudRoom
Room Features
Kitchen:
Center Island, Eat-In Kitchen, Pantry, Separate Dining Area
Dining Room:
n/a
Master Bedroom:
Dressing Room, Full Bath, Walk-In Closet
Bath:
Soaking Tub, Stall Shower
Interior Features
Square Foot:
4,686
Year Renovated:
n/a
Basement:
Yes - Full, Unfinished
Full Baths:
4
Half Baths:
1
Appliances:
Carbon Monoxide Detector, Dishwasher, Kitchen Exhaust Fan, Microwave Oven, Self Cleaning Oven, Sump Pump
Flooring:
Stone, Tile
Fireplaces:
1
Fireplace:
Family Room, Gas Fireplace
Interior:
CODetect,FireExtg,SmokeDet,SoakTub,StallShw,TubShowr,WlkInCls
Exterior Features
Garage Space:
3-Car
Garage:
Attached,DoorOpnr,Garage,InEntrnc,OnStreet
Driveway:
2 Car Width, Additional Parking, Blacktop, Driveway-Exclusive, Off-Street Parking, On-Street Parking
Roof:
Composition Shingle
Exterior:
Brick, Stone, Stucco, Vinyl Siding
Swimming Pool:
No
Pool:
n/a
Utilities
Heating System:
2 Units, Forced Hot Air, Multi-Zone
Heating Source:
Gas-Natural
Cooling:
2 Units, Central Air, Multi-Zone Cooling
Water Heater:
Gas
Water:
Well
Sewer:
Septic 5+ Bedroom Town Verified
Services:
Cable TV Available
Lot Features
Acres:
3.67
Lot Dimensions:
n/a
Lot Features:
Level Lot, Open Lot, Wooded Lot
School Information
Elementary:
n/a
Middle:
n/a
High School:
n/a
Community Information
County:
Somerset
Town:
Hillsborough Twp.
Neighborhood:
n/a
Application Fee:
n/a
Association Fee:
n/a
Fee Includes:
n/a
Amenities:
n/a
Pets:
n/a
Financial Considerations
List Price:
$1,539,000
Tax Amount:
$0
Land Assessment:
$261,700
Build. Assessment:
$0
Total Assessment:
$261,700
Tax Rate:
2.15
Tax Year:
2023
Ownership Type:
Fee Simple
Listing Information
MLS ID:
3905608
List Date:
06-03-2024
Days On Market:
220
Listing Broker:
COLDWELL BANKER REALTY
Listing Agent:
Kenneth Worden

Request More Information
Shawn and Diane Fox
RE/MAX American Dream
3108 Route 10 West
Denville, NJ 07834
Call: (973) 277-7853
Web: TheForgesDenville.com

