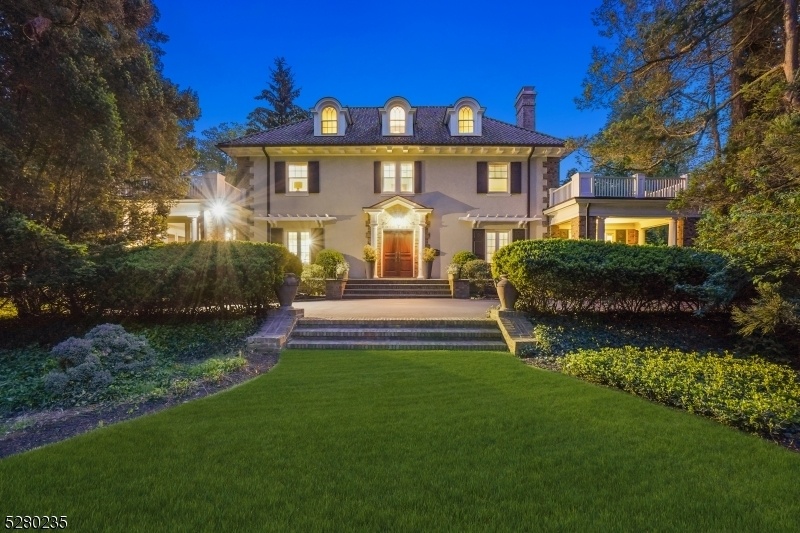281 Summit Ave
Summit City, NJ 07901










































Price: $4,350,000
GSMLS: 3896502Type: Single Family
Style: Colonial
Beds: 6
Baths: 4 Full & 2 Half
Garage: 3-Car
Year Built: 1913
Acres: 1.53
Property Tax: $55,195
Description
Truly A Showcase Home On Summit's Northside Completely Renovated Throughout In 2017/2018 Set On 1.5+ Acres Of Beautifully Manicured, Level Property. Extensive Renovations To The Entire Home Inside & Out W/no Expense Spared. Exceptional Curb Appeal, Tucked Back Off The Road W/a Wide, Circular Driveway In Front & Conv. Side Driveway To Suv Worthy 3-car Oversized Gar. Inside, The Grandeur & Elegance Of This Home's Original Italian Renaissance Design Has Been Seamlessly Blended W/modern Amenities & A Chic Decor Ready For Any Level Of Entertaining. A Huge Foyer Opens To A Banquet-sized Dr & Adjac Sunroom. The Lr W/fp, Leads To A Study W/fp. The 2017 Kitchen Has All The Bells & Whistles: High Quality Cabs, Counters, Backsplash, Hardware, Top-of-the-line Appls: Wolf Range, Subzero Frig, Radiant Flooring Open Concept To The Sun Drenched Family Rm W/views Of The Private Backyard. Step Out To An Expansive Bluestone Patio W/stone Sitting Walls All Surrounded By Specimen Trees & Lush Landscape. On 2nd, The Primary Suite Has A Fp, A Spa-like Bath W/radiant Heated Flrs, Wic & Accesses A Rooftop Terrace. 3brs, 2 Updtd Full Bas, & A Library W/fp Complete The 2nd Floor. The 3rd Level Offers 2brs, A Fb & Walk-in Storage. The Ll Has A Rec Rm W/fp, 1/2ba, Multiple Utility/stor Areas. Super High Ceilings, Rich Millwork, Hw Flrs, 5 Fps, New Pella Windows, Newer Mahogany Double Front Door..a Full List Of Improvements Is Avail.*fps/chimneys/flues To Be Purchased In As Is Condition.
Rooms Sizes
Kitchen:
18x15 First
Dining Room:
24x18 First
Living Room:
29x18 First
Family Room:
21x15 First
Den:
n/a
Bedroom 1:
22x18 Second
Bedroom 2:
18x13 Second
Bedroom 3:
14x12 Second
Bedroom 4:
14x12 Second
Room Levels
Basement:
Laundry Room, Outside Entrance, Powder Room, Rec Room, Storage Room, Utility Room
Ground:
n/a
Level 1:
Dining Room, Family Room, Foyer, Kitchen, Living Room, Office, Pantry, Porch, Powder Room, Sunroom
Level 2:
4 Or More Bedrooms, Bath Main, Bath(s) Other, Den
Level 3:
2 Bedrooms, Attic, Bath(s) Other
Level Other:
Other Room(s)
Room Features
Kitchen:
Breakfast Bar, Center Island, Eat-In Kitchen, Pantry
Dining Room:
Formal Dining Room
Master Bedroom:
Fireplace, Full Bath, Walk-In Closet
Bath:
Stall Shower And Tub
Interior Features
Square Foot:
n/a
Year Renovated:
2017
Basement:
Yes - Finished-Partially, Full
Full Baths:
4
Half Baths:
2
Appliances:
Carbon Monoxide Detector, Dishwasher, Dryer, Generator-Built-In, Kitchen Exhaust Fan, Microwave Oven, Range/Oven-Gas, Refrigerator, Washer, Water Filter, Water Softener-Own, Wine Refrigerator
Flooring:
Marble, Tile, Wood
Fireplaces:
5
Fireplace:
Bedroom 1, Gas Fireplace, Library, Living Room, Rec Room, Wood Burning
Interior:
BarWet,CeilBeam,CODetect,CedrClst,FireExtg,CeilHigh,SecurSys,Shades,SmokeDet,SoakTub,WlkInCls,WndwTret
Exterior Features
Garage Space:
3-Car
Garage:
Detached Garage, Garage Door Opener, Loft Storage, Oversize Garage
Driveway:
Blacktop, Circular, Driveway-Exclusive
Roof:
Tile, Wood Shingle
Exterior:
Brick, Stucco, Wood
Swimming Pool:
No
Pool:
n/a
Utilities
Heating System:
1 Unit, Multi-Zone, Radiant - Electric, Radiators - Steam
Heating Source:
Gas-Natural
Cooling:
3 Units, Ceiling Fan, Central Air, Ductless Split AC
Water Heater:
Gas
Water:
Public Water
Sewer:
Public Sewer
Services:
Garbage Included
Lot Features
Acres:
1.53
Lot Dimensions:
n/a
Lot Features:
Level Lot
School Information
Elementary:
Lincoln-Hu
Middle:
Summit MS
High School:
Summit HS
Community Information
County:
Union
Town:
Summit City
Neighborhood:
NORTHSIDE
Application Fee:
n/a
Association Fee:
n/a
Fee Includes:
n/a
Amenities:
n/a
Pets:
n/a
Financial Considerations
List Price:
$4,350,000
Tax Amount:
$55,195
Land Assessment:
$687,300
Build. Assessment:
$588,300
Total Assessment:
$1,275,600
Tax Rate:
4.33
Tax Year:
2023
Ownership Type:
Fee Simple
Listing Information
MLS ID:
3896502
List Date:
04-17-2024
Days On Market:
354
Listing Broker:
PROMINENT PROPERTIES SIR
Listing Agent:
Kim Cannon










































Request More Information
Shawn and Diane Fox
RE/MAX American Dream
3108 Route 10 West
Denville, NJ 07834
Call: (973) 277-7853
Web: TheForgesDenville.com

